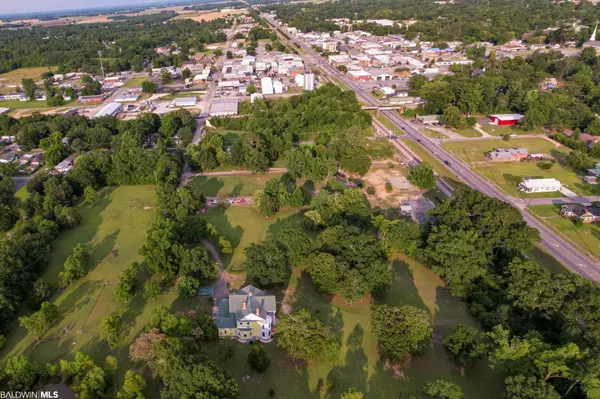$425,000
$425,000
For more information regarding the value of a property, please contact us for a free consultation.
5 Beds
3 Baths
5,127 SqFt
SOLD DATE : 07/29/2022
Key Details
Sold Price $425,000
Property Type Single Family Home
Sub Type Colonial
Listing Status Sold
Purchase Type For Sale
Square Footage 5,127 sqft
Price per Sqft $82
Subdivision Atmore
MLS Listing ID 332382
Sold Date 07/29/22
Style Colonial
Bedrooms 5
Full Baths 2
Half Baths 1
Construction Status Resale
Year Built 1883
Annual Tax Amount $1,277
Lot Size 14.600 Acres
Lot Dimensions 249 x 162 x 337 x 138 x ....
Property Description
Atmore, AL- Truly A Timeless Beauty! The William Marshall Carney house, Founder of Atmore, was built in 1883 with timber cut from the 14.6+/- acre property. This treasure of a home & its guest cottage has been lovingly cared for throughout the years. Enjoy being close to Downtown Atmore yet tucked away surrounded by the peace & beauty of magnolias, live & golden oak, pecan trees, holly trees, crepe myrtle & much more. Very solidly built, the main house is 5127sqft with 5 beds, 2 full baths & 1 half bath. The generous, 2-story layout offers flexible living spaces & the primary bedroom downstairs & 3 beds & an office upstairs. The half bath adjoins the laundry room & has plumbing in place to add a shower. The interior benefits from many period features including soaring 14’ ceilings, higher ceilings in the spacious hallways, original wavy window glass, original woodwork, 2 turret rooms & 9 fireplaces with elaborate mantels (3 of which were converted to gas). The non-fitted kitchen is furnished with antiques that convey except for a French tall bookcase. The graceful, formal Dining Room has double pocket doors leading into the Receiving/Turret Room on the first level. The separate 405sqft guest cottage on the property is perfect for an Airbnb rental with a 1 bed, 1 bath layout & double fireplace. Supply fresh-squeezed lemonade to guests from the lemon tree on the property. The 180sqft tack & feed house was constructed with bead board inside, including the ceiling. A new metal roof was installed in early 2000s & recently inspected with all screws & rubber washers replaced in 2019. Ride for miles, with horse trails on the property connecting to fire trails & woods. The grounds also include 3 fenced pastures, horse facilities, a round pen, & deep pond home to fish, turtles & ducks. Rich in history, there is so much to this home. See the documents to get the rest of its story! Please view Alabama Historical Commission for grants for 2023.
Location
State AL
County Escambia
Area Other Area
Zoning Single Family Residence,Within Corp Limits,Other-See Remarks
Interior
Interior Features Eat-in Kitchen, Entrance Foyer, Attached Sep Living Suite, Office/Study, Ceiling Fan(s), High Ceilings, Internet
Heating Heat Pump
Cooling Heat Pump, Ceiling Fan(s)
Flooring Tile, Wood
Fireplaces Number 9
Fireplaces Type See Remarks, Wood Burning, Gas
Fireplace Yes
Appliance Other, Electric Range, Refrigerator, Electric Water Heater
Laundry Main Level, Inside
Exterior
Garage Detached, Single Carport
Fence Fenced
Community Features None
Waterfront Yes
Waterfront Description Pond
View Y/N Yes
View Other-See Remarks, Wooded
Roof Type Metal
Parking Type Detached, Single Carport
Garage No
Building
Lot Description 10-25 acres, Level, Few Trees, Waterfront, Elevation-High
Foundation Pillar/Post/Pier
Sewer Public Sewer
Water Public
Architectural Style Colonial
New Construction No
Construction Status Resale
Schools
Elementary Schools Not Baldwin County
Middle Schools Not Baldwin County
High Schools Not Baldwin County
Others
Ownership Whole/Full
Read Less Info
Want to know what your home might be worth? Contact us for a FREE valuation!

Our team is ready to help you sell your home for the highest possible price ASAP
Bought with PHD Realty, LLC







