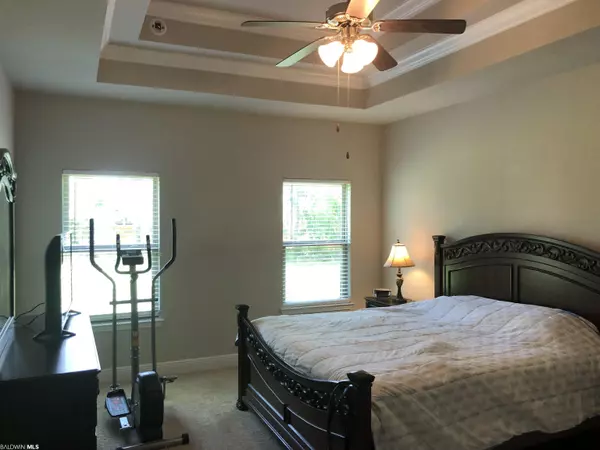$555,000
$569,900
2.6%For more information regarding the value of a property, please contact us for a free consultation.
5 Beds
3 Baths
2,529 SqFt
SOLD DATE : 07/11/2022
Key Details
Sold Price $555,000
Property Type Single Family Home
Sub Type Craftsman
Listing Status Sold
Purchase Type For Sale
Square Footage 2,529 sqft
Price per Sqft $219
Subdivision Craft Farms North
MLS Listing ID 331449
Sold Date 07/11/22
Style Craftsman
Bedrooms 5
Full Baths 3
Construction Status Resale
HOA Fees $75/ann
Year Built 2018
Annual Tax Amount $993
Lot Size 0.310 Acres
Lot Dimensions 90 x 150
Property Description
This 4-year-old, all brick, 5-bedroom 3 bath home is adjacent to a common area and backs a line of mature trees. The landscaping includes 3 mature palm trees in the front yard and 30 azaleas distributed throughout the yard. All the plant life is supported by the inground automatic irrigation system. As you enter the home the wide entry gives you an open feeling that carries through to the great room that is open to the kitchen and breakfast area. The great room has a double tray ceiling and 3 levels of crown molding. The hardwood flooring carries through from the entry to the great room, kitchen, and breakfast area. The kitchen has staggered cabinets with subway tile back splash, a stainless-steel hood vent hood over the 5-burner electric cooktop and a wall oven and microwave. The 17' x 13' master suite has a double tray ceiling with crown molding in each of the two trays. The master bath has a double vanity, two walk-in closets, a garden tub with tile surround and a 5' tiled shower with tiled bench and glass door. Other Features of interest: Home has gold fortified certification and fabric shield hurricane shutters; An 8500-watt generator will convey with home along with cord used to attach it to the home electrical system. This generator will support most of the major systems in home when power is out; 18' x 9' screened patio; Large gutters; and the garage floor is being coated with epoxy and will be completed by June 7th.
Location
State AL
County Baldwin
Area Gulf Shores 2
Interior
Interior Features Ceiling Fan(s), Split Bedroom Plan
Heating Heat Pump
Cooling Ceiling Fan(s)
Flooring Carpet, Tile, Wood
Fireplace Yes
Appliance Dishwasher, Disposal, Microwave, Electric Range, Refrigerator w/Ice Maker
Laundry Main Level
Exterior
Parking Features Attached, Double Garage, Automatic Garage Door
Garage Spaces 2.0
Community Features None
Utilities Available Cable Available
Waterfront Description No Waterfront
View Y/N Yes
View Northern View
Roof Type Dimensional
Garage Yes
Building
Lot Description Less than 1 acre
Story 1
Architectural Style Craftsman
New Construction No
Construction Status Resale
Schools
Elementary Schools Gulf Shores Elementary
Middle Schools Gulf Shores Middle
High Schools Gulf Shores High
Others
HOA Fee Include Association Management,Common Area Insurance,Maintenance Grounds
Ownership Whole/Full
Read Less Info
Want to know what your home might be worth? Contact us for a FREE valuation!

Our team is ready to help you sell your home for the highest possible price ASAP
Bought with RE/MAX Paradise







