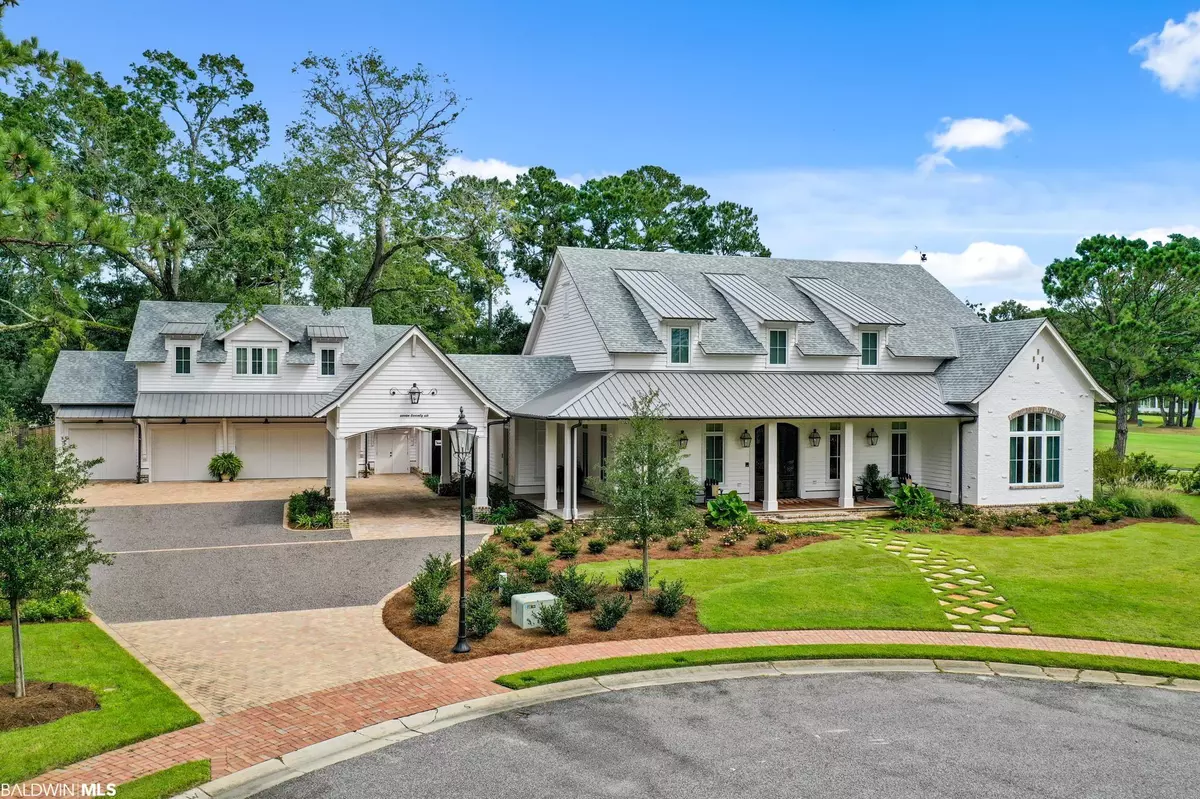$3,625,000
$3,993,000
9.2%For more information regarding the value of a property, please contact us for a free consultation.
5 Beds
5 Baths
5,011 SqFt
SOLD DATE : 07/13/2022
Key Details
Sold Price $3,625,000
Property Type Single Family Home
Sub Type Other-See Remarks
Listing Status Sold
Purchase Type For Sale
Square Footage 5,011 sqft
Price per Sqft $723
Subdivision Villas At Point Clear
MLS Listing ID 324261
Sold Date 07/13/22
Style Other-See Remarks
Bedrooms 5
Full Baths 4
Half Baths 1
Construction Status Resale
HOA Fees $316/ann
Year Built 2020
Annual Tax Amount $7,322
Lot Size 1.030 Acres
Lot Dimensions 183 x 188 x 145 x 184 x 167
Property Description
This custom-built estate home is located within the sought after Villas at Point Clear and on the 6th hole of the Lakewood Azalea golf course. As you pull into the porte cochere, you are greeted with Bevolo copper gas lanterns and tongue and groove matched IPE Brazilian hardwood decking on the front porch. As you walk through the 10ft tall arched solid Mahogany French Doors, you will be met with a beautiful barrel ceiling trimmed with white washed pine. The interior of the home boasts of incredible solid White Oak floors, massive beams and recessed tray ceiling all hand crafted of Pecky “Sinker” Cypress. The kitchen is professional chef approved including Wolf appliances, White Luna Quartz countertops and a separate service kitchen with large pantry. The primary bedroom has a Bahamian style pitched ceiling with raised center tray, custom drapery, and impressive spa-like bathroom. The front office has an 18ft tall, vaulted ceiling with dual hand crafted wood beam trusses, a 14ft tall arched window and artisan copper chandelier. The outdoor kitchen and covered, screened back porch has Old Texas brick parquet flooring, full stainless steel cabinetry, a 38” Kalamazoo grill and 72” linear fire pit. This was built in mind solely for entertaining. When you aren’t in need of the fire pit, there is a full projector screen that can be lowered to watch the latest football game. The outdoor space is extraordinary, not only is this home on a little over an acre of property but you also have a custom designed pool and spa tub. Near the detached garage is a large outdoor fireplace for another common space for entertaining. Above the 3 car garage is a nearly 1200 sq ft space fitted with full kitchen and bathroom. The home is configured with Control 4 Home Automation and Smart Home Controls (Including lighting, audio, visual, thermostats, surveillance, and security). The amenities list for this home are endless, you must see to believe.
Location
State AL
County Baldwin
Area Fairhope 9
Zoning Single Family Residence
Interior
Interior Features Other Rooms (See Remarks), Ceiling Fan(s), High Ceilings, Internet, Wet Bar
Heating Electric, ENERGY STAR Qualified Equipment
Cooling Ceiling Fan(s), ENERGY STAR Qualified Equipment
Flooring Wood
Fireplaces Type Outside, Wood Burning
Fireplace Yes
Appliance Dishwasher, Disposal, Convection Oven, Double Oven, Dryer, Ice Maker, Microwave, Gas Range, Refrigerator w/Ice Maker, Washer, Wine Cooler, ENERGY STAR Qualified Appliances
Exterior
Exterior Feature Irrigation Sprinkler, Outdoor Kitchen, Outdoor Shower, Termite Contract, Gas Grill
Garage Detached, Three Car Garage, Automatic Garage Door, Converted Garage
Fence Fenced
Pool In Ground
Community Features Gated
Utilities Available Fairhope Utilities
Waterfront No
Waterfront Description No Waterfront
View Y/N Yes
View Golf Course View
Roof Type Composition,Dimensional,Metal
Parking Type Detached, Three Car Garage, Automatic Garage Door, Converted Garage
Garage Yes
Building
Lot Description 1-3 acres, Cul-De-Sac, On Golf Course
Foundation Slab
Architectural Style Other-See Remarks
New Construction No
Construction Status Resale
Schools
Elementary Schools Fairhope West Elementary
High Schools Fairhope High
Others
Pets Allowed More Than 2 Pets Allowed
HOA Fee Include Association Management,Maintenance Grounds
Ownership Whole/Full
Read Less Info
Want to know what your home might be worth? Contact us for a FREE valuation!

Our team is ready to help you sell your home for the highest possible price ASAP
Bought with The Colony At The Grand Realty







