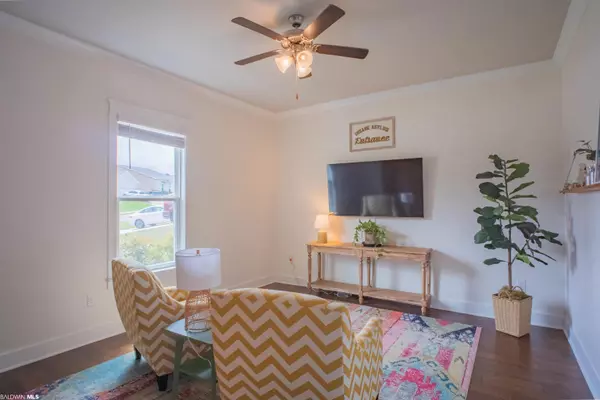$490,000
$500,000
2.0%For more information regarding the value of a property, please contact us for a free consultation.
5 Beds
4 Baths
3,110 SqFt
SOLD DATE : 06/08/2022
Key Details
Sold Price $490,000
Property Type Single Family Home
Sub Type Craftsman
Listing Status Sold
Purchase Type For Sale
Square Footage 3,110 sqft
Price per Sqft $157
Subdivision Diamante
MLS Listing ID 329290
Sold Date 06/08/22
Style Craftsman
Bedrooms 5
Full Baths 3
Half Baths 1
Construction Status Resale
HOA Fees $41/ann
Year Built 2019
Annual Tax Amount $1,698
Lot Size 10,515 Sqft
Lot Dimensions 57' x 184.5' irr
Property Description
Welcome to Diamante! This Emerald home has tons of upgrades! This home has 5 bedroom / 3.5 bathroom. It is a smart and gold fortified home. Deep in the cul de sac, your huge fenced back yard looks at woods and a pond. Upon entry you are greeted by 10 and 12 ceilings, engineered hardwood flooring, crown molding, and 8’ doors. Custom touches are everywhere you look with feature walls, floating shelves, custom light fixtures, barn doors, etc! In addition to the 5 bedrooms, there is an office currently used as a media room. The formal dining room has wainscoting, custom lighting, a tray ceiling and floating shelves. To the left of the foyer, you’ll find two bedrooms with a shared bathroom as well as a guest 1/2 bath. Next comes the amazing large, open living room, kitchen, and eat-in kitchen area. Perfect for entertaining, with a gas fireplace, solid wood mantle, and open design. Large windows across the back overlook the covered back porch. The back porch has power and cable hookups and is screened in, extending your living space even further. The fully fence backyard is extra large with your personal gate to the pond. The kitchen is outfitted with a gourmet kitchen, stainless appliances, a huge island, and quick access to a large pantry and laundry room. Two more nice sized bedrooms and a shared bathroom are tucked away behind the kitchen. The owner’s suite has a private access to the back porch, a built in headboard, an awesome bathroom with private water closet, tile shower, soaking tub and massive walk in closet. This home is in the perfect location with quick access to I-10, Mobile, Pensacola and the Beach!
Location
State AL
County Baldwin
Area Daphne 2
Interior
Interior Features Office/Study, Ceiling Fan(s), High Ceilings, Split Bedroom Plan
Heating Electric, Heat Pump
Flooring Carpet, Tile, Wood
Fireplaces Number 1
Fireplaces Type Gas Log, Great Room
Fireplace Yes
Appliance Dishwasher, Disposal, Microwave, Cooktop
Laundry Main Level, Inside
Exterior
Exterior Feature Irrigation Sprinkler
Parking Features Double Garage, Automatic Garage Door
Fence Fenced
Community Features Playground
Utilities Available Daphne Utilities, Riviera Utilities
Waterfront Description Pond
View Y/N Yes
View Western View
Roof Type Dimensional
Garage Yes
Building
Lot Description Less than 1 acre, Cul-De-Sac, Subdivision
Story 1
Foundation Slab
Architectural Style Craftsman
New Construction No
Construction Status Resale
Schools
Elementary Schools Daphne East Elementary
Middle Schools Daphne Middle
High Schools Daphne High
Others
Pets Allowed More Than 2 Pets Allowed
HOA Fee Include Association Management,Common Area Insurance,Maintenance Grounds
Ownership Whole/Full
Read Less Info
Want to know what your home might be worth? Contact us for a FREE valuation!

Our team is ready to help you sell your home for the highest possible price ASAP
Bought with Coldwell Banker Reehl Prop Daphne







