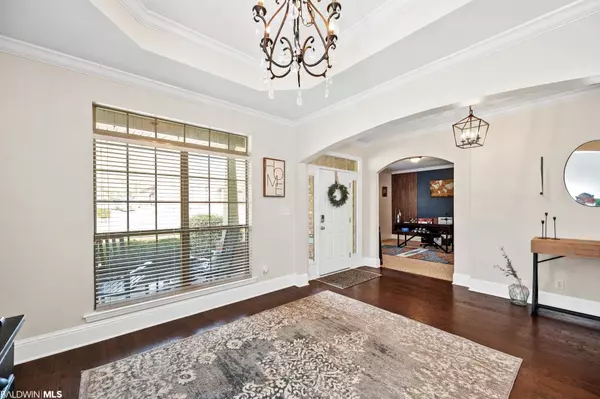$400,000
$415,000
3.6%For more information regarding the value of a property, please contact us for a free consultation.
5 Beds
3 Baths
3,032 SqFt
SOLD DATE : 06/02/2022
Key Details
Sold Price $400,000
Property Type Single Family Home
Sub Type Traditional
Listing Status Sold
Purchase Type For Sale
Square Footage 3,032 sqft
Price per Sqft $131
Subdivision Charleston Ridge
MLS Listing ID 328122
Sold Date 06/02/22
Style Traditional
Bedrooms 5
Full Baths 3
Construction Status Resale
HOA Fees $18/ann
Year Built 2011
Annual Tax Amount $1,739
Lot Size 0.442 Acres
Lot Dimensions 110' x 175.05'
Property Description
Back on the market!!! Welcome Home to this lovely 5 bed, 3 full bath home in Charleston Ridge subdivision located in Saraland school district. The beautiful foyer opens to the formal Dining area with large double windows to your right and to the left a great space for an office/library/playroom. The layout is a split floor plan allowing for privacy but all centers around the great room that has plenty of space for the family to come together in the evenings or great for entertaining. Home has custom touches sprinkled throughout such as crown molding, trey ceilings, wainscoting and gas fireplace in the great room. The kitchen is complete with granite counter tops, double oven, gas cooktop, large walk-in pantry, sliding drawer pot rack organizer, and center island for extra prep area and storage. Refrigerator does convey. The primary bedroom has en-suite bathroom with granite counter tops, double vanity, garden tub, separate shower and large walk-in closet. Home has fenced in back yard and large back porch. This is a MUST SEE HOME so make an appointment to tour this property today!!! Playground equipment in back yard to convey at no value.** Formal dining chandelier does not convey** ** Sellers can move out end of May 2022***
Location
State AL
County Mobile
Area Other Area
Interior
Interior Features Ceiling Fan(s), En-Suite, High Ceilings, Internet
Heating Central
Cooling Central Electric (Cool)
Flooring Carpet, Tile, Wood
Fireplaces Number 1
Fireplace Yes
Appliance Dishwasher, Microwave, Gas Range
Exterior
Parking Features Attached, Double Garage, Automatic Garage Door
Garage Spaces 2.0
Community Features None
Utilities Available Underground Utilities, Cable Connected
Waterfront Description No Waterfront
View Y/N No
View None/Not Applicable
Roof Type Composition
Garage Yes
Building
Lot Description Less than 1 acre
Story 1
Foundation Slab
Sewer Public Sewer
Water Public
Architectural Style Traditional
New Construction No
Construction Status Resale
Schools
Elementary Schools Not Baldwin County
High Schools Not Baldwin County
Others
Pets Allowed More Than 2 Pets Allowed
HOA Fee Include Maintenance Grounds
Ownership Whole/Full
Read Less Info
Want to know what your home might be worth? Contact us for a FREE valuation!

Our team is ready to help you sell your home for the highest possible price ASAP
Bought with RE/MAX Legacy Group







