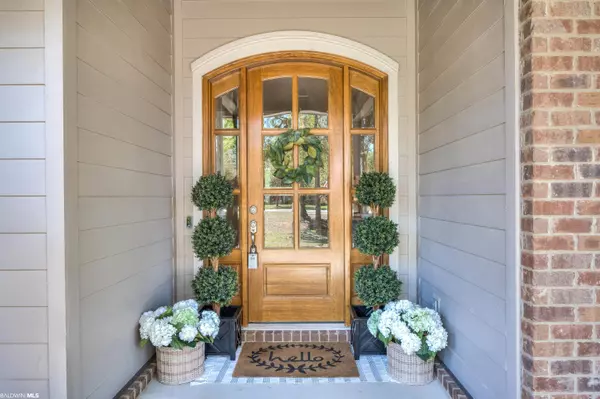$665,000
$685,000
2.9%For more information regarding the value of a property, please contact us for a free consultation.
4 Beds
4 Baths
3,479 SqFt
SOLD DATE : 05/27/2022
Key Details
Sold Price $665,000
Property Type Single Family Home
Sub Type Traditional
Listing Status Sold
Purchase Type For Sale
Square Footage 3,479 sqft
Price per Sqft $191
Subdivision Estates Of Tiawasee
MLS Listing ID 328830
Sold Date 05/27/22
Style Traditional
Bedrooms 4
Full Baths 3
Half Baths 1
Construction Status Resale
HOA Fees $60/ann
Year Built 2012
Annual Tax Amount $2,194
Lot Size 0.900 Acres
Lot Dimensions 145 x 258 x 145 x 256
Property Description
Estates of Tiawasee!! Immaculate 4 bedroom, 3 1/2 bath home with huge bonus just waiting for you! Large covered porch, arched, mahogany entry doors, high ceilings and hardwood floors welcome you! Formal dining room with wainscoting, extensive crown molding has views to front porch. Built by Truland Homes, this open concept plan includes spacious great room w/gas log fireplace, large breakfast room & awesome kitchen. Granite counters, kitchen island w/ seating for 4, 5 burner gas cooktop, huge, walk-in pantry, lantern fixtures and 18” tile floors make cooking a breeze! Dreamy main bedroom suite has tray ceilings and ensuite facilities. Don’t miss the granite counters, double vanities, jetted tub, Roman, tile shower, and 14’ x 8’ closet. First floor also has mud room with drop zone, half bath & laundry. 2nd floor is home to large landing, 3 spacious bedrooms, 2 full baths (one jack & jill), large walk-in closets and huge, 21’ x 17’ bonus room w/bath access. Exterior of home is maintenance free w/stacked stone, brick and Hardie siding and arched transoms over windows. Inviting screened porch overlooks very large, tree-shaded/fenced backyard, new patio and firepit. Back yard has plenty of room to add a pool or outdoor kitchen. Double garage has separate storage area and parking pad for 2 additional vehicles. House has been repainted through-out & most light fixtures are new. Estates of Tiawasee is perfectly located in Daphne off County Road 13 near schools, Highway 90 and County road 64 with easy access to Interstate 10. This upscale, wooded neighborhood has estate-sized lots, rolling hills, winding streets, sidewalks, a beautiful entry bridge, gazebo and many water features.
Location
State AL
County Baldwin
Area Daphne 2
Zoning Single Family Residence,Within Corp Limits
Interior
Interior Features Breakfast Bar, Bonus Room, Entrance Foyer, Ceiling Fan(s), En-Suite, High Ceilings
Heating Electric
Cooling Ceiling Fan(s)
Flooring Carpet, Tile, Wood
Fireplaces Number 1
Fireplaces Type Gas Log, Great Room
Fireplace Yes
Appliance Dishwasher, Disposal, Microwave, Gas Range, Cooktop, Gas Water Heater
Laundry Main Level, Inside
Exterior
Exterior Feature Irrigation Sprinkler, Termite Contract
Garage Attached, Double Garage, Side Entrance, Automatic Garage Door
Fence Fenced
Community Features Gazebo
Utilities Available Underground Utilities, Daphne Utilities, Riviera Utilities
Waterfront No
Waterfront Description No Waterfront
View Y/N No
View None/Not Applicable
Roof Type Composition,Dimensional
Parking Type Attached, Double Garage, Side Entrance, Automatic Garage Door
Garage Yes
Building
Lot Description Less than 1 acre, Corner Lot, Cul-De-Sac, Level, Few Trees, Subdivision
Story 1
Foundation Slab
Sewer Public Sewer
Water Public
Architectural Style Traditional
New Construction No
Construction Status Resale
Schools
Elementary Schools Daphne East Elementary
Middle Schools Daphne Middle
High Schools Daphne High
Others
Pets Allowed More Than 2 Pets Allowed
HOA Fee Include Association Management,Common Area Insurance,Maintenance Grounds,Taxes-Common Area
Ownership Whole/Full
Read Less Info
Want to know what your home might be worth? Contact us for a FREE valuation!

Our team is ready to help you sell your home for the highest possible price ASAP
Bought with Bellator Real Estate, LLC Beck







