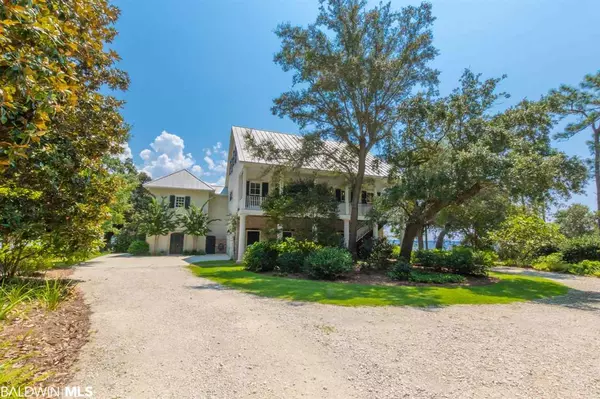$1,775,000
$1,850,000
4.1%For more information regarding the value of a property, please contact us for a free consultation.
4 Beds
5 Baths
4,097 SqFt
SOLD DATE : 04/29/2022
Key Details
Sold Price $1,775,000
Property Type Single Family Home
Sub Type Traditional
Listing Status Sold
Purchase Type For Sale
Square Footage 4,097 sqft
Price per Sqft $433
Subdivision Plaza Emanuel
MLS Listing ID 321739
Sold Date 04/29/22
Style Traditional
Bedrooms 4
Full Baths 5
Construction Status Resale
Year Built 2004
Lot Size 4.100 Acres
Property Description
Coastal living at its finest on serene Perdido Bay. A private, tree-lined drive slowly winds opening up to a stunning three story home. Experience the finer side of life as you enter this Louisiana style raised custom home of 4097 sf. This home has 4 bedrooms, 5 baths and is situated on 4.14 acres overlooking an uninterrupted 196+/- water view. The first floor features 11' poured concrete walls, a 28'x40' garage, 16'x40' workshop with garage door, an elevator, den with a bay view featuring southern brick floors and antique pine beams, a full bath, and a door to the outside porch.The main floor is open, airy and inviting. Ten foot ceilings, hardwood flooring, 8' wood doors and custom trim and molding carry throughout this floor and lead to a large formal dining room, formal sitting and living area and a professional kitchen with magnificent views of the bay. The chef's kitchen is complete with Wolf gas cooktop, Subzero refrigerator, Miele warming drawer, oven and dishwasher. The kitchen has Tennessee marble floors, granite countertops and custom walnut cabinets. The master wing is also on the main floor and boasts marble tile shower and his and her spaces. The third floor includes two nicely appointed junior suites, with full baths and large walk-in closets, two walk-in attic storage .Underground power with 400 amp service, spray foam insulation, 3 high efficiency HVACs with Reme Halo air purification, whole house water purification water system with 2 Rinnai tankless water heaters, 4 " well and 2 septic systems are just a few components of the property that have been thoughtfully installed and maintained. Located for quick and easy access to Lillian boat launch, Pirate's Cove, Barber Marina,The Wharf, watch the Blue Angels and the beautiful Gulf beaches.
Location
State AL
County Baldwin
Area Lillian
Interior
Interior Features Elevator
Heating Electric
Cooling Central Electric (Cool), HVAC (SEER 16+)
Flooring Split Brick, Tile, Wood
Fireplace Yes
Appliance Dishwasher, Disposal, Gas Range, Refrigerator, Wine Cooler, Tankless Water Heater
Laundry Main Level
Exterior
Exterior Feature Irrigation Sprinkler, Storage
Garage Attached, Three Car Garage, Side Entrance, Automatic Garage Door
Community Features None
Utilities Available Riviera Utilities
Waterfront Yes
Waterfront Description Bay Front - Building
View Y/N Yes
View Direct Bay Front
Roof Type Metal
Parking Type Attached, Three Car Garage, Side Entrance, Automatic Garage Door
Garage Yes
Building
Lot Description 3-5 acres
Foundation Slab
Sewer Septic Tank
Water Well
Architectural Style Traditional
New Construction No
Construction Status Resale
Schools
Elementary Schools Elberta Elementary
Middle Schools Elberta Middle
High Schools Elberta High School
Others
Ownership Whole/Full
Read Less Info
Want to know what your home might be worth? Contact us for a FREE valuation!

Our team is ready to help you sell your home for the highest possible price ASAP
Bought with Brett R/E Robinson Dev OB







