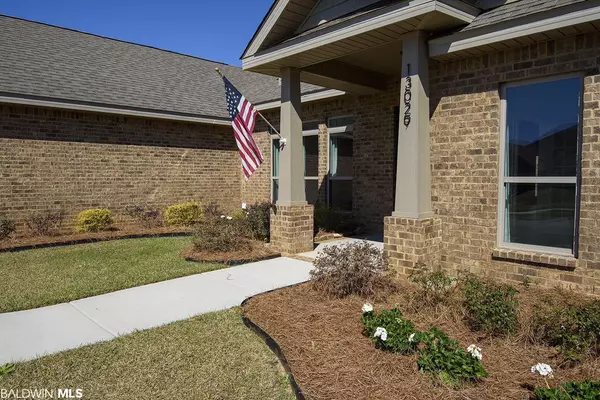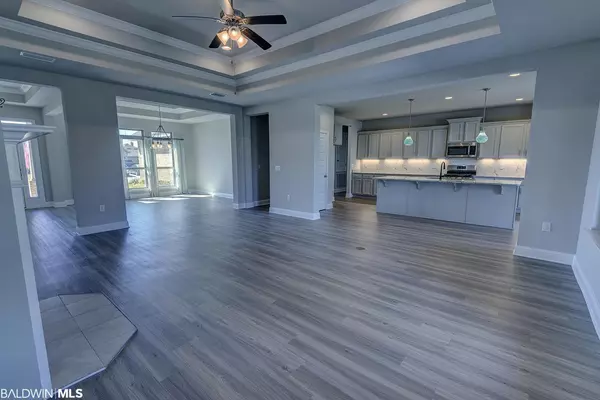$437,000
$439,000
0.5%For more information regarding the value of a property, please contact us for a free consultation.
4 Beds
3 Baths
2,942 SqFt
SOLD DATE : 04/29/2022
Key Details
Sold Price $437,000
Property Type Single Family Home
Sub Type Craftsman
Listing Status Sold
Purchase Type For Sale
Square Footage 2,942 sqft
Price per Sqft $148
Subdivision Fairhope Falls
MLS Listing ID 327034
Sold Date 04/29/22
Style Craftsman
Bedrooms 4
Full Baths 3
Construction Status Resale
HOA Fees $29
Year Built 2019
Annual Tax Amount $816
Lot Size 0.283 Acres
Lot Dimensions 85 x 145
Property Description
This spacious and open MILA plan in Fairhope Falls subdivision is updated, immaculate and move in ready. In addition to it's four bedrooms, the plan features a large study with french doors on to the foyer and a large formal dining room. The house is two years old and gold fortified. You will love the beautiful kitchen with painted cabinets, granite counters and stainless appliances including a gas range. it has a very pretty tile backsplash and striking pendants over the large, open island. The kitchen is open to the family room which features a wood burning fireplace. There are upgraded light fixtures and beautiful LVP floor in all rooms of the house. The pantry and master closet have been upgraded to wood and the enormous master closet has has convenient sweater boxes built in. This home has plenty natural light, generous storage and large living spaces. It is smart home ready. The neighborhood community amenities include a beach entry pool, kayak launch area with a large fishing pier overlooking Fish River, hiking/biking trails, playground, ponds and more! Don't miss out! The home will be open on Saturday and Sunday, March 5th and 6th from 2 to 4. Sellers are licensed real estate agents in Alabama.
Location
State AL
County Baldwin
Area Fairhope 10
Interior
Interior Features Ceiling Fan(s), Split Bedroom Plan
Cooling Heat Pump
Flooring Laminate
Fireplaces Number 1
Fireplace Yes
Appliance Dishwasher, Disposal, Microwave, Gas Range
Exterior
Garage Double Garage, Automatic Garage Door
Fence Fenced
Pool Community, Association
Community Features Pool - Outdoor
Utilities Available Fairhope Utilities, Riviera Utilities
Waterfront No
Waterfront Description No Waterfront
View Y/N No
View None/Not Applicable
Roof Type Dimensional
Parking Type Double Garage, Automatic Garage Door
Garage Yes
Building
Lot Description Less than 1 acre
Story 1
Foundation Slab
Architectural Style Craftsman
New Construction No
Construction Status Resale
Schools
Elementary Schools Fairhope East Elementary, Not Applicable
Middle Schools Fairhope Middle
High Schools Fairhope High
Others
Pets Allowed More Than 2 Pets Allowed
HOA Fee Include Association Management,Maintenance Grounds,Taxes-Common Area,Pool
Ownership Whole/Full
Read Less Info
Want to know what your home might be worth? Contact us for a FREE valuation!

Our team is ready to help you sell your home for the highest possible price ASAP
Bought with Waters Edge Realty







