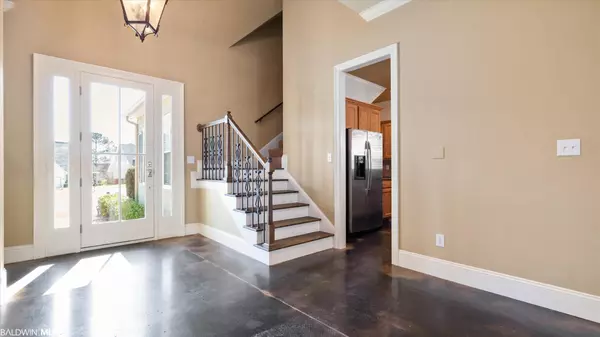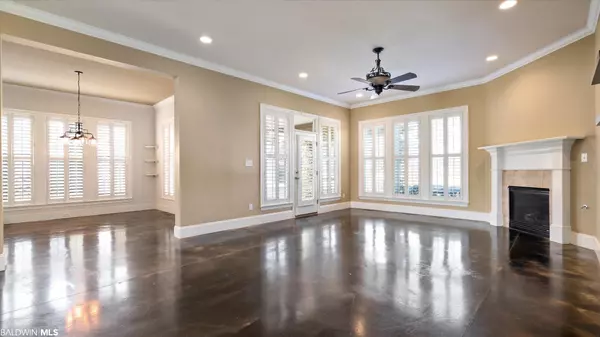$469,000
$479,900
2.3%For more information regarding the value of a property, please contact us for a free consultation.
4 Beds
4 Baths
3,226 SqFt
SOLD DATE : 04/14/2022
Key Details
Sold Price $469,000
Property Type Single Family Home
Sub Type Cottage
Listing Status Sold
Purchase Type For Sale
Square Footage 3,226 sqft
Price per Sqft $145
Subdivision Timbercreek
MLS Listing ID 327972
Sold Date 04/14/22
Style Cottage
Bedrooms 4
Full Baths 3
Half Baths 1
Construction Status Resale
HOA Fees $83/ann
Year Built 2006
Annual Tax Amount $1,805
Lot Size 0.460 Acres
Lot Dimensions 110 x 180
Property Description
Come home to Timbercreek! Location is key in this fabulous home on the Pines Course in Timbercreek. With over 3200SF, you’ll have room for all your activities. Open & spacious with high ceilings throughout, you’ll enjoy beautiful golf course views from almost every room. Kitchen features all SS appliances, granite counters, stone backsplash & walk in pantry. Dishwasher & Microwave less than 2 years old. The Breakfast Bar is great for a quick snack and is open to the beautiful Dining Room. Great Room with Gas Fireplace opens to a spacious Screened Porch, all overlooking a large yard (almost a half-acre) featuring a charming Patio with Pergola & Gas Lights. Plantation Shutters are featured throughout the house. The Primary Bedroom offers great views and opens to a large Bath with 2 Walk-in Closets, separate Jetted Tub & Shower, dual Vanities & more. A Tankless Water Heater will make sure you never run out of hot water! Main floor also features a second Bedroom / Office that opens to a Half Bath. The upper-level features 2 more Bedrooms, each open to a full Bath and a huge Bonus Room. In addition, a large Loft provides so many possibilities, from Theater Room to an extra Bedroom. Home includes an Irrigation System and new, Fortified Roof. Just minutes to shopping, restaurants & more as well as a short stroll to the Clubhouse. Call for an appointment today and let’s make Timbercreek home!
Location
State AL
County Baldwin
Area Daphne 2
Zoning Single Family Residence
Interior
Interior Features Breakfast Bar, Bonus Room, Ceiling Fan(s), En-Suite, High Ceilings, Internet, Split Bedroom Plan
Heating Central, Heat Pump
Cooling Central Electric (Cool)
Flooring Tile, Laminate, Other Floors-See Remarks
Fireplaces Number 1
Fireplaces Type Gas Log, Great Room
Fireplace Yes
Appliance Dishwasher, Disposal, Microwave, Electric Range, Refrigerator w/Ice Maker
Exterior
Exterior Feature Irrigation Sprinkler, Termite Contract, Gas Grill
Parking Features Attached, Double Garage, Automatic Garage Door
Pool Community
Community Features Clubhouse, Fitness Center, Fencing, Gazebo, Pool - Kiddie, Pool - Outdoor, Tennis Court(s)
Utilities Available Water Heater-Tankless, Daphne Utilities, Riviera Utilities, Cable Connected
Waterfront Description No Waterfront
View Y/N Yes
View Golf Course View
Roof Type Composition,See Remarks
Garage Yes
Building
Lot Description Less than 1 acre, On Golf Course
Story 1
Foundation Slab
Sewer Public Sewer
Water Public
Architectural Style Cottage
New Construction No
Construction Status Resale
Schools
Elementary Schools Rockwell Elementary
Middle Schools Spanish Fort Middle
High Schools Spanish Fort High
Others
Pets Allowed Allowed, More Than 2 Pets Allowed
HOA Fee Include Association Management
Ownership Whole/Full
Read Less Info
Want to know what your home might be worth? Contact us for a FREE valuation!

Our team is ready to help you sell your home for the highest possible price ASAP
Bought with IXL Real Estate







