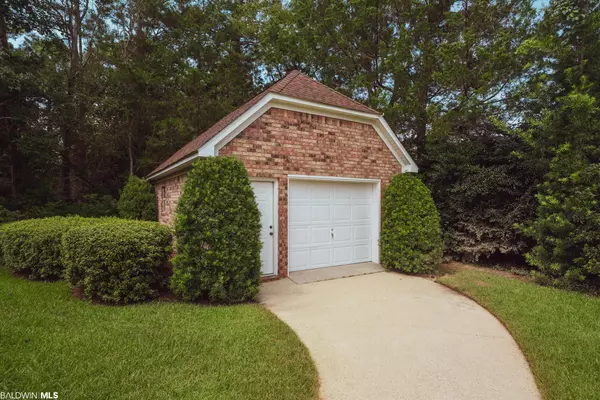$559,777
$575,000
2.6%For more information regarding the value of a property, please contact us for a free consultation.
4 Beds
3 Baths
3,500 SqFt
SOLD DATE : 02/10/2022
Key Details
Sold Price $559,777
Property Type Single Family Home
Sub Type French Country
Listing Status Sold
Purchase Type For Sale
Square Footage 3,500 sqft
Price per Sqft $159
Subdivision Deep Tree Forest
MLS Listing ID 320390
Sold Date 02/10/22
Style French Country
Bedrooms 4
Full Baths 2
Half Baths 1
Construction Status Resale
Year Built 1989
Annual Tax Amount $1,200
Lot Size 0.480 Acres
Lot Dimensions 52.4 x 173.5 Irr
Property Description
Extras so numerous, you will find attached an information sheet in documents. Tucked into a cul de sac on half acre lot sits an amazingly built Traditional English Cottage. This quiet little section of town is near about perfect. You are on the west side of US 98, and just a short golf cart drive to the bay. No HOA. With nearly 3500 well designed square feet there is space for everything. The Foyer opens into a dream like great room with soaring ceilings and wood beams. Transom windows let in natural light to warm up the beautiful solid oak flooring. The notched trim adds detail as The floor plans sweeps you to the open dinning room and around to the kitchen. The kitchen tons of counter space and storage and a nice little breakfast nook overlooking the yard. The tile flooring is an intricate pattern and is a couple cuts above the regular square tiles. Just between the kitchen and the Great room is a nice little wet bar that just makes it easy to entertain. So you have come full circle. The master is privately placed off to other side of the house with a nice den overlooking the back yard. LARGE master bath with double sinks, private toilet and separate shower and bath with his and her closets. One side of foyer you have a full size half bath and the other side stairs up to the 3 bedrooms upstairs with a jack n jill bath. Outside there is a 24 x17 shop that has plenty of room for another vehicle and all your projects. The attached two car garage has insulated drywall and siding. Trex decking on back porch.
Location
State AL
County Baldwin
Area Fairhope 3
Zoning Single Family Residence
Interior
Interior Features Bonus Room, Entrance Foyer, Office/Study, Ceiling Fan(s), High Ceilings, Split Bedroom Plan, Vaulted Ceiling(s), Wet Bar
Heating Central
Cooling Central Electric (Cool), Ceiling Fan(s), HVAC (SEER 16+)
Flooring Carpet, Tile, Wood
Fireplaces Number 1
Fireplaces Type Great Room, Wood Burning
Fireplace Yes
Appliance Dishwasher, Disposal, Double Oven, Dryer, Microwave, Gas Range, Refrigerator w/Ice Maker, Washer
Laundry Main Level, Inside
Exterior
Exterior Feature Irrigation Sprinkler, Termite Contract
Parking Features Attached, Double Garage, Automatic Garage Door
Garage Spaces 2.0
Community Features None
Utilities Available Fairhope Utilities, Cable Connected
Waterfront Description No Waterfront
View Y/N No
View None/Not Applicable
Roof Type Composition
Garage Yes
Building
Lot Description Less than 1 acre
Foundation Pillar/Post/Pier
Architectural Style French Country
New Construction No
Construction Status Resale
Schools
Elementary Schools Fairhope West Elementary, Not Applicable
High Schools Fairhope High
Others
Ownership Whole/Full
Read Less Info
Want to know what your home might be worth? Contact us for a FREE valuation!

Our team is ready to help you sell your home for the highest possible price ASAP
Bought with Ashurst & Niemeyer LLC







