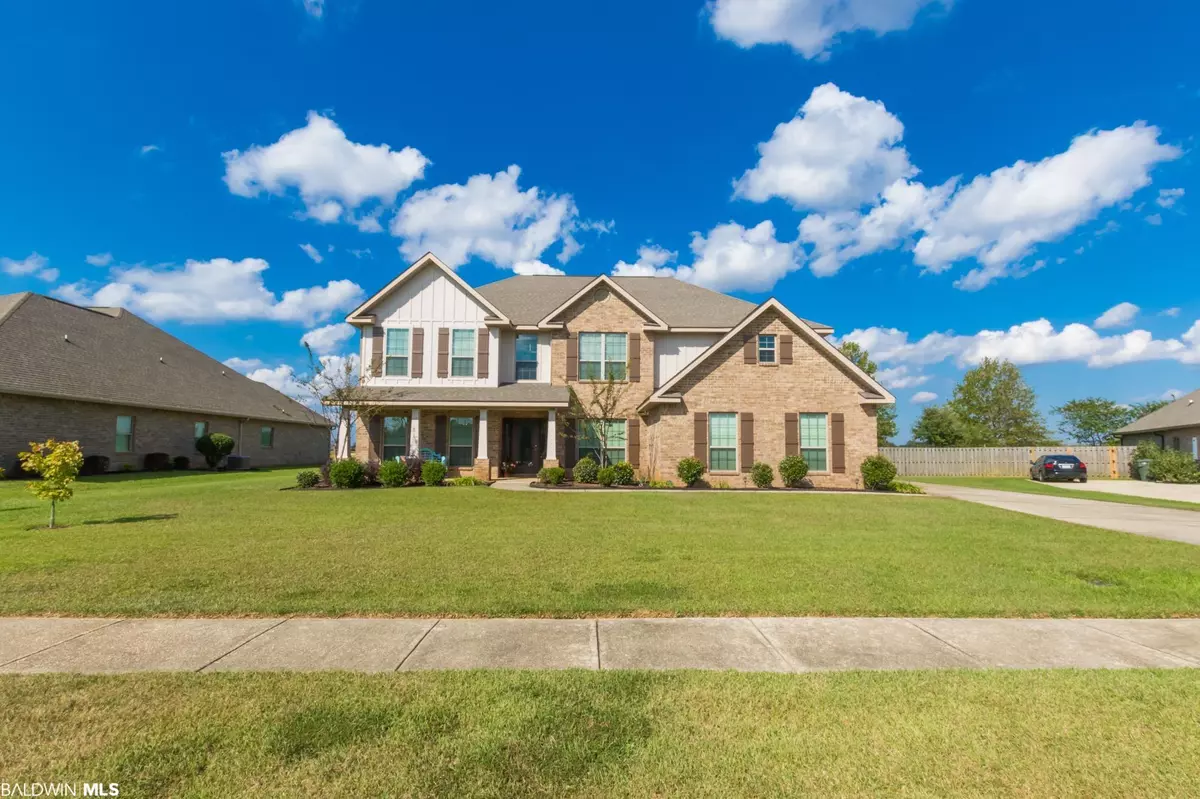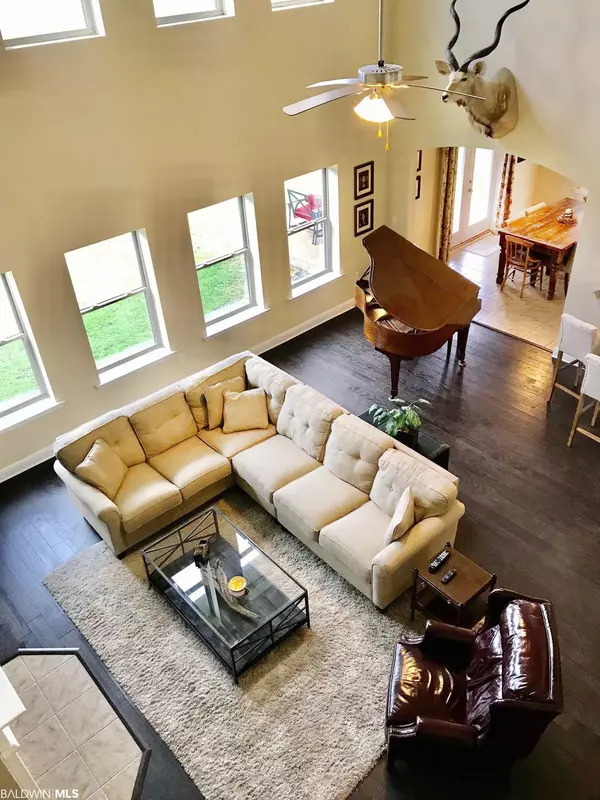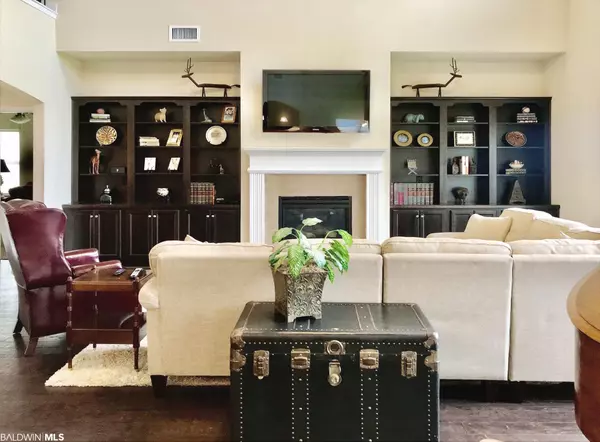$499,900
$499,900
For more information regarding the value of a property, please contact us for a free consultation.
6 Beds
4 Baths
4,258 SqFt
SOLD DATE : 02/28/2022
Key Details
Sold Price $499,900
Property Type Single Family Home
Sub Type Craftsman
Listing Status Sold
Purchase Type For Sale
Square Footage 4,258 sqft
Price per Sqft $117
Subdivision Oldfield
MLS Listing ID 321928
Sold Date 02/28/22
Style Craftsman
Bedrooms 6
Full Baths 3
Half Baths 1
Construction Status Resale
HOA Fees $50/ann
Year Built 2013
Annual Tax Amount $1,781
Lot Size 0.340 Acres
Lot Dimensions 100 x 150
Property Description
This Spacious home features custom finishes including twin built-in cabinetry on either side of the gas-log fireplace/mantle, hand scraped hardwood plank flooring and wrought iron railing. Modern meets traditional in this floor plan which enjoys both a separate formal dining room and semi-open living/breakfast/kitchen with beaming natural light and views of the private spacious back yard with covered patio. Cabinet space and storage is plentiful. The kitchen is large and is centered around an island with large walk space on all sides. Fantastic pantry. Granite countertops and high end cabinetry with stainless steel appliances. The first floor master suite is a home in itself with a large office/sitting room, bedroom and en suite bathroom with double vanity, garden tub, tile shower, water closet and his and hers walk-in closets. Perfect as a mother-in-law suite, 1st floor master or nursery. Five well-sized bedrooms upstairs and 2 full baths offer flexible options for any living arrangement including his and hers home offices, a theater room, library, work-out room or 5 bedrooms. This property is immaculate and has been fastidiously maintained. Side entry 2-car garage. Oldfield community is a wonderful place to live and has 2 ponds, outdoor inground pool and clubhouse for residents.
Location
State AL
County Baldwin
Area Daphne 2
Zoning Single Family Residence
Interior
Interior Features Ceiling Fan(s), En-Suite, High Ceilings, Internet, Vaulted Ceiling(s), Wet Bar
Heating Central
Cooling Central Electric (Cool)
Flooring Tile, Wood
Fireplaces Number 1
Fireplace Yes
Appliance Dishwasher, Disposal, Dryer, Microwave, Electric Range, Refrigerator, Refrigerator w/Ice Maker, Washer
Exterior
Exterior Feature Termite Contract
Parking Features Attached, Double Garage, Single Garage, Automatic Garage Door
Garage Spaces 2.0
Pool Community, Association
Community Features Pool - Outdoor
Utilities Available Daphne Utilities, Riviera Utilities, Cable Connected
Waterfront Description Pond
View Y/N Yes
View Northern View, Southern View, Park
Roof Type Composition,Dimensional
Garage Yes
Building
Lot Description Less than 1 acre
Foundation Slab
Sewer Baldwin Co Sewer Service
Water Belforest Water
Architectural Style Craftsman
New Construction No
Construction Status Resale
Schools
Elementary Schools Daphne East Elementary
Middle Schools Daphne Middle
High Schools Daphne High
Others
Pets Allowed More Than 2 Pets Allowed
HOA Fee Include Association Management,Common Area Insurance,Maintenance Grounds,Clubhouse,Pool
Ownership Whole/Full
Read Less Info
Want to know what your home might be worth? Contact us for a FREE valuation!

Our team is ready to help you sell your home for the highest possible price ASAP
Bought with EXIT Realty Gulf Shores







