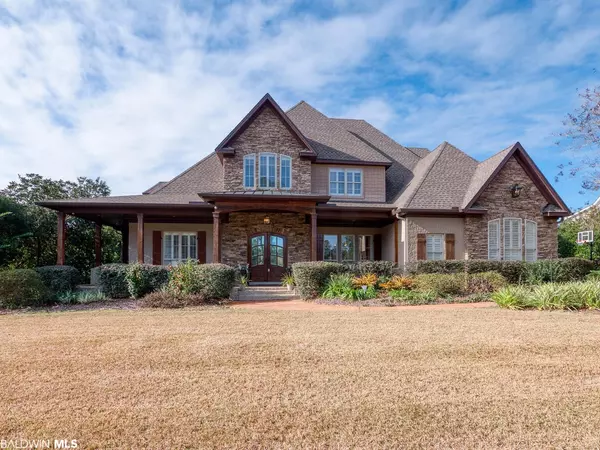$850,000
$884,900
3.9%For more information regarding the value of a property, please contact us for a free consultation.
4 Beds
5 Baths
4,559 SqFt
SOLD DATE : 02/22/2022
Key Details
Sold Price $850,000
Property Type Single Family Home
Sub Type French Country
Listing Status Sold
Purchase Type For Sale
Square Footage 4,559 sqft
Price per Sqft $186
Subdivision Stillwater
MLS Listing ID 324152
Sold Date 02/22/22
Style French Country
Bedrooms 4
Full Baths 4
Half Baths 1
Construction Status Resale
HOA Fees $89/ann
Year Built 2007
Annual Tax Amount $2,432
Lot Size 0.500 Acres
Lot Dimensions 131.6 x 165.2
Property Description
Professional pics will be up by Saturday. Lavish WATERFRONT Custom home in the Prestigious Stillwater Neighborhood. This is the home where your jaw drops as you walk in the front door with the Foyer reaching 28ft, Heart of Pine Flooring throughout the first floor, Chicago Brick in the dining and formal living area, 10 ft ceilings, 8 ft doors. 4 En Suite Bedrooms, Office, Theatre Room, Sun Room, Keeping Room, wrap around Front Porch. Screened in Back Porch with Hot Tub, backyard Oasis is Landscaped for privacy with a Salt water Gunite pool and fishing dock overlooking a Lake facing west for Breathtaking sunset views over the water. NEW Bronze Fortified Roof w/ 10 year Warranty, Whole House Generator, Chef's Kitchen with Thermador 6 burner Gas Range w/ Griddle, double oven, custom copper sink, custom vent hood, spice racks, Ice Maker, Wine Cooler and an oversized Kitchen Island. Large Master on the Main with Gas Fireplace, french door to hot tub, his/her walk in closets with built-ins, jetted tub, tiled Rain shower, double vanities plus a sitting area. Economic utilities with double pane windows, spray foam insulation and 2 gas Rinnai Tankless Waterheaters. Stillwater Community offers a pool, baby pool, tennis courts and a clubhouse. This home qualifies for special no-lender fee financing. Schedule a showing today before its SOLD!
Location
State AL
County Baldwin
Area Spanish Fort
Zoning Single Family Residence
Interior
Interior Features Central Vacuum, Breakfast Bar, Bonus Room, Entrance Foyer, Living Room, Media Room, Sun Room, Ceiling Fan(s), En-Suite, High Ceilings, Split Bedroom Plan, Storage, Vaulted Ceiling(s), Wet Bar
Heating Heat Pump
Cooling Heat Pump, Ceiling Fan(s)
Flooring Carpet, Natural Stone, Wood
Fireplaces Number 1
Fireplaces Type Gas Log, Master Bedroom, Gas
Fireplace Yes
Appliance Dishwasher, Disposal, Convection Oven, Double Oven, Ice Maker, Microwave, Gas Range, Refrigerator w/Ice Maker, Wine Cooler, Cooktop, Gas Water Heater, Tankless Water Heater
Laundry Main Level, Inside
Exterior
Exterior Feature Irrigation Sprinkler, Storage, Termite Contract
Garage Attached, Double Garage, Side Entrance, Automatic Garage Door
Garage Spaces 2.0
Fence Fenced
Pool Community, In Ground, Association
Community Features BBQ Area, Clubhouse, Fishing, Pool - Kiddie, Landscaping, Pool - Outdoor, Tennis Court(s), Playground
Utilities Available Natural Gas Connected, Underground Utilities, Water Heater-Tankless, Riviera Utilities
Waterfront Yes
Waterfront Description Lake Front
View Y/N Yes
View Direct Lake Front, Western View
Roof Type Composition
Parking Type Attached, Double Garage, Side Entrance, Automatic Garage Door
Garage Yes
Building
Lot Description Less than 1 acre, Few Trees, Waterfront, Pier, Subdivision, Elevation-High
Foundation Slab, Walk-Out
Sewer Public Sewer
Water White House Water Auth
Architectural Style French Country
New Construction No
Construction Status Resale
Schools
Elementary Schools Spanish Fort Elementary
Middle Schools Spanish Fort Middle
High Schools Spanish Fort High
Others
Pets Allowed Allowed, More Than 2 Pets Allowed
HOA Fee Include Association Management,Common Area Insurance,Maintenance Grounds,Recreational Facilities,Reserve Funds,Taxes-Common Area,Clubhouse,Pool
Ownership Whole/Full
Read Less Info
Want to know what your home might be worth? Contact us for a FREE valuation!

Our team is ready to help you sell your home for the highest possible price ASAP
Bought with White-Spunner Realty, Inc.







