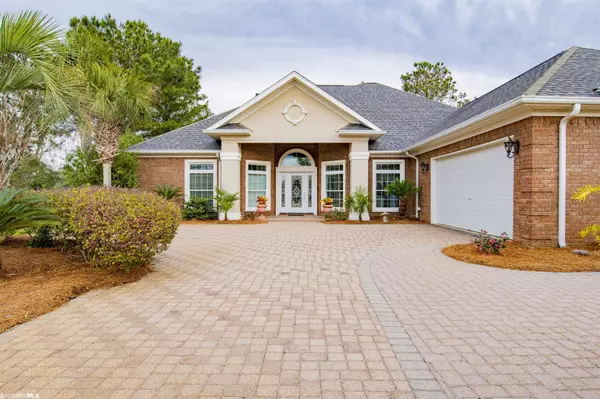$750,000
$765,000
2.0%For more information regarding the value of a property, please contact us for a free consultation.
4 Beds
4 Baths
3,271 SqFt
SOLD DATE : 02/24/2022
Key Details
Sold Price $750,000
Property Type Single Family Home
Sub Type Contemporary
Listing Status Sold
Purchase Type For Sale
Square Footage 3,271 sqft
Price per Sqft $229
Subdivision Cypress Bend Village
MLS Listing ID 324485
Sold Date 02/24/22
Style Contemporary
Bedrooms 4
Full Baths 3
Half Baths 1
Construction Status Resale
HOA Fees $66/qua
Year Built 2004
Annual Tax Amount $1,426
Lot Size 0.253 Acres
Lot Dimensions 60.3' x 182.9' IRR
Property Description
Immaculate 4 bed 3.5 bath home in the Cypress Bend Village of Craft Farms! Standing outside, you will notice beautiful professional done landscaping, as well as a brick driveway with an additional parking space, so there's room for everyone! Walk in the front door to find yourself in a beautiful foyer with stained glass and an open living room with 12' ceilings and views of the golf course. Down the hall you will find the TV room with en-suite bath that can easily be used as a bedroom. Continue to find the two guest bedrooms with Jack and Jill bath. The stunning gourmet kitchen is equipped with two built in convection ovens, all stainless appliances, an island bar with sink in the center, and KraftMaid cabinetry for maximum storage. Dine in at the breakfast nook in the kitchen or the separate dining room! Enter the master suite to find a spacious room with a door to the back porch, a large walk in closet, and stunning bathroom with separate vanities, and separate shower and jacuzzi tub. Down the hall is the laundry room with plenty of counter and cabinet space! The huge climate-controlled double car garage is perfect for a home workshop and features a separate automatic door for a golf cart, as well as access to the 12x17 climate-controlled storage room upstairs. Out back you can relax on the screened in porch or hang out on the brick patio and enjoy the quiet life on the golf course. This home is elegant, peaceful, spacious, has plenty of storage, and is something you won't want to miss!
Location
State AL
County Baldwin
Area Gulf Shores 2
Interior
Interior Features Other Rooms (See Remarks), Ceiling Fan(s), En-Suite, High Ceilings, Split Bedroom Plan, Storage
Heating Electric
Cooling Central Electric (Cool), Ceiling Fan(s)
Flooring Carpet, Tile, Wood
Fireplaces Number 1
Fireplaces Type Den, Gas Log
Fireplace Yes
Appliance Dishwasher, Disposal, Double Oven, Microwave, Electric Range, Refrigerator w/Ice Maker, Tankless Water Heater
Exterior
Exterior Feature Termite Contract
Garage Attached, Double Garage, Golf Cart Garage, Automatic Garage Door
Pool Community
Community Features BBQ Area, Clubhouse, Pool - Kiddie, Meeting Room, Pool - Outdoor, Golf, Optional Club
Utilities Available Cable Available, Underground Utilities, Water Heater-Tankless
Waterfront No
Waterfront Description No Waterfront
View Y/N Yes
View Golf Course View
Roof Type Composition
Parking Type Attached, Double Garage, Golf Cart Garage, Automatic Garage Door
Garage Yes
Building
Lot Description Cul-De-Sac, On Golf Course, Irregular Lot, Level, Few Trees
Story 1
Sewer Public Sewer
Water Public
Architectural Style Contemporary
New Construction No
Construction Status Resale
Schools
Elementary Schools Gulf Shores Elementary
Middle Schools Gulf Shores Middle
High Schools Gulf Shores High
Others
Pets Allowed More Than 2 Pets Allowed
HOA Fee Include Association Management,Common Area Insurance,Maintenance Grounds
Ownership Whole/Full
Read Less Info
Want to know what your home might be worth? Contact us for a FREE valuation!

Our team is ready to help you sell your home for the highest possible price ASAP
Bought with Alabama Beach Realty LLC







