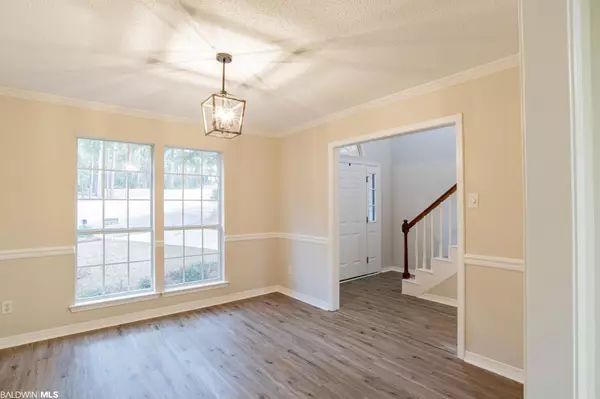$260,000
$259,500
0.2%For more information regarding the value of a property, please contact us for a free consultation.
3 Beds
3 Baths
2,160 SqFt
SOLD DATE : 02/02/2022
Key Details
Sold Price $260,000
Property Type Single Family Home
Sub Type Traditional
Listing Status Sold
Purchase Type For Sale
Square Footage 2,160 sqft
Price per Sqft $120
Subdivision Lake Forest
MLS Listing ID 316617
Sold Date 02/02/22
Style Traditional
Bedrooms 3
Full Baths 2
Half Baths 1
Construction Status Resale
HOA Fees $70/mo
Year Built 1994
Annual Tax Amount $2,113
Lot Size 6,433 Sqft
Lot Dimensions 55 x 117 IRR
Property Description
* Back on the market with ~ WHOLE HOUSE UPDATES! ~ From the moment you arrive, you will notice New Professional Landscaping ~ Once you step through the Freshly Painted Front Door, you will get the " New Home Feel " with the Freshly Painted Interior, New Luxury Vinyl Flooring, New Countertops in the Kit & Baths, ALL NEW Light Fixtures & Fans throughout , New Marble FP Surround, New Inside & Out HVAC, New Water Heather & SO MUCH MORE! ** See attachment for an extensive list of UPDATES on this Spacious 3 BR / 2 1/2 BA home nestled on a Quiet Tree Shaded Cul-de-sac * Features include an Open/Bright Living Room with Soaring Ceiling & Fireplace ~ Centrally Located Kitchen w/Island, Lots of Cabinets & Large Pantry ~ Separate Dining Room with NEW French Doors leading to the Deck Overlooking the Back Yard ~ Owner's Suite with Tray Ceiling, Walk-in Closet, Updated Bathroom with Double Vanity, Garden Tub & Separate Shower ~ Office/Bonus Room. ** Enjoy the Fabulous Amenities offered by Lake Forest ; NEW Yacht Club & Restaurant ~ Marina ~ Golf Course & Pro-Shop ~ 3 Beautiful Swimming Pools ~ Playgrounds ~ Tennis Courts ~ Stables & more! Conveniently Located to Shopping, Restaurants, & I-10! ** `
Location
State AL
County Baldwin
Area Daphne 2
Zoning Single Family Residence,Within Corp Limits
Interior
Interior Features Ceiling Fan(s), En-Suite, High Ceilings, Vaulted Ceiling(s)
Heating Central
Cooling Central Electric (Cool)
Flooring Carpet, Other Floors-See Remarks
Fireplaces Number 1
Fireplaces Type Living Room, Wood Burning
Fireplace Yes
Appliance Dishwasher, Microwave, Electric Range
Laundry Main Level
Exterior
Parking Features Attached, Double Garage, Automatic Garage Door
Fence Partial
Pool Community
Community Features Clubhouse, Fishing, Pool - Outdoor, Tennis Court(s), Golf, Playground
Utilities Available Daphne Utilities, Riviera Utilities
Waterfront Description No Waterfront
View Y/N No
View None/Not Applicable
Roof Type Composition
Garage Yes
Building
Lot Description Less than 1 acre, Cul-De-Sac, Interior Lot, Few Trees
Foundation Slab
Architectural Style Traditional
New Construction No
Construction Status Resale
Schools
Elementary Schools Daphne Elementary
Middle Schools Daphne Middle
High Schools Daphne High
Others
Pets Allowed Allowed, More Than 2 Pets Allowed
HOA Fee Include Association Management,Common Area Insurance,Maintenance Grounds,Taxes-Common Area
Ownership Whole/Full
Read Less Info
Want to know what your home might be worth? Contact us for a FREE valuation!

Our team is ready to help you sell your home for the highest possible price ASAP
Bought with IXL Real Estate







