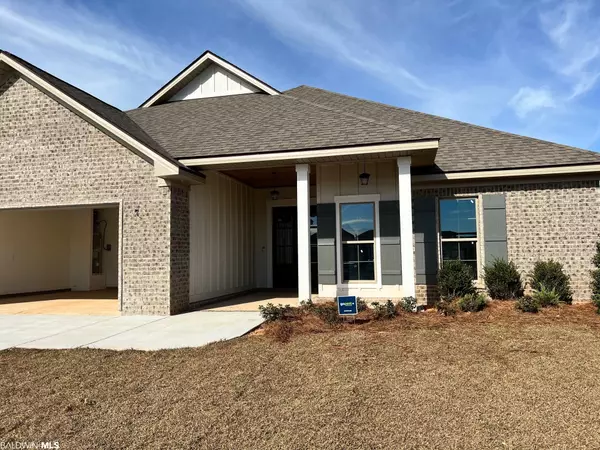$407,042
$407,042
For more information regarding the value of a property, please contact us for a free consultation.
4 Beds
3 Baths
2,788 SqFt
SOLD DATE : 01/25/2022
Key Details
Sold Price $407,042
Property Type Single Family Home
Sub Type Traditional
Listing Status Sold
Purchase Type For Sale
Square Footage 2,788 sqft
Price per Sqft $145
Subdivision Blackstone Lakes
MLS Listing ID 325359
Sold Date 01/25/22
Style Traditional
Bedrooms 4
Full Baths 3
Construction Status New Construction
HOA Fees $62/qua
Year Built 2021
Annual Tax Amount $567
Lot Dimensions 95 x 167 x 71
Property Description
ONE TIME SHOW AND SELL. This is pre-sold new construction, built by local builder Truland Homes! This is a Brookfield Floor Plan. This home has an estimated completion date of Feb 2022. This home has upgraded enhanced vinyl plank flooring throughout the family room and kitchen for a low maintenance and seamless appearance. This flooring is also continued in the foyer, hallways and master bedroom. The kitchen cabinets are painted white, while the kitchen island is painted an accent color to provide a touch of unique style. Stainless steel Samsung appliances, and a tile backsplash just add to the appeal of the kitchen. The appliances included is a gas range, microwave, and dishwasher. With a gas fireplace in the family room this is a delight for chilly nights and holidays. It is hard to get a better location in the neighborhood than this, and lake front lots are going fast! This home is located in the Reserve at Blackstone Lakes. The neighborhood features three stocked lakes, scenic views, and a community pool. This is a great neighborhood for commuters with a location just off Highway 181 and is a short drive to Mobile or Fairhope. Just minutes from shopping and dining. All homes by Truland in Blackstone are built to a Gold Fortified Standard for reduced insurance rates and comes with an excellent builder's warranty. Square footage taken from plans, but the buyer to verify all measurements. One or more of the sellers are licensed real estate agents in the State of Alabama. All measurements are approximate and not guaranteed, buyer to verify.
Location
State AL
County Baldwin
Area Daphne 2
Zoning Single Family Residence
Interior
Interior Features Ceiling Fan(s)
Heating Electric, Central
Cooling Ceiling Fan(s)
Flooring Wood
Fireplaces Number 1
Fireplaces Type Gas Log
Fireplace Yes
Appliance Dishwasher
Laundry Main Level
Exterior
Garage Attached, Double Garage, Automatic Garage Door
Pool Community, Association
Community Features Pool - Outdoor
Utilities Available Daphne Utilities
Waterfront No
Waterfront Description No Waterfront
View Y/N No
View None/Not Applicable
Roof Type Composition,Ridge Vent
Parking Type Attached, Double Garage, Automatic Garage Door
Garage Yes
Building
Lot Description Less than 1 acre, Subdivision
Story 1
Foundation Slab
Architectural Style Traditional
New Construction Yes
Construction Status New Construction
Schools
Elementary Schools Daphne East Elementary
High Schools Daphne High
Others
Pets Allowed More Than 2 Pets Allowed
HOA Fee Include Maintenance Grounds,Pool
Ownership Whole/Full
Read Less Info
Want to know what your home might be worth? Contact us for a FREE valuation!

Our team is ready to help you sell your home for the highest possible price ASAP
Bought with Keller Williams AGC Realty-Da




