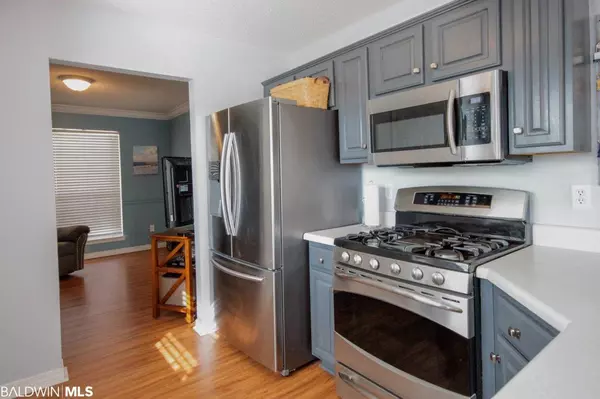$285,000
$279,900
1.8%For more information regarding the value of a property, please contact us for a free consultation.
4 Beds
2 Baths
2,193 SqFt
SOLD DATE : 01/04/2022
Key Details
Sold Price $285,000
Property Type Single Family Home
Sub Type Traditional
Listing Status Sold
Purchase Type For Sale
Square Footage 2,193 sqft
Price per Sqft $129
Subdivision Canterbury Place
MLS Listing ID 322961
Sold Date 01/04/22
Style Traditional
Bedrooms 4
Full Baths 2
Construction Status Resale
HOA Fees $13/ann
Year Built 1997
Annual Tax Amount $761
Lot Size 0.350 Acres
Lot Dimensions 101 x 140 x 95 x 179
Property Description
Well maintained home with 4 bedroom, 2 baths plus a sunroom. No carpet, tile, vinyl and laminate flooring. Formal dining room, kitchen with stainless steel gas cook top, side by side refrigerator, microwave, dishwasher, painted cabinets, pantry, breakfast bar and breakfast room. Large family room with gas log fireplace. Master bedroom offers vaulted ceiling, master bath has separate tub and shower, two sinks, two walk in closets and a linen closet. Bedroom 2 has a walk in closet and shares a hall bath with double sinks with bedrooms 3 and 4. Bedroom 4 could be a study. 10 x 19 Sunroom located off the breakfast room. Covered back patio leading to large fenced back yard. Double garage with pull down attic stairs. Gas hot water heater new in 2021, HVAC units new in 2015. Neighborhood offers two playground areas. Home is located close to schools, shopping and interstate. All information provided is deemed reliable but not guaranteed. Buyer or buyer’s agent to verify all information.
Location
State AL
County Baldwin
Area Daphne 2
Zoning Single Family Residence
Interior
Interior Features Breakfast Bar, Sun Room, Ceiling Fan(s), High Ceilings, Split Bedroom Plan
Heating Electric
Cooling Ceiling Fan(s)
Flooring Tile, Vinyl, Laminate
Fireplaces Number 1
Fireplaces Type Family Room, Gas Log
Fireplace Yes
Appliance Dishwasher, Disposal, Microwave, Gas Range, Refrigerator w/Ice Maker, Gas Water Heater
Laundry Inside
Exterior
Exterior Feature Termite Contract
Parking Features Attached, Double Garage, Side Entrance, Automatic Garage Door
Fence Fenced
Community Features None
Utilities Available Natural Gas Connected, Fairhope Utilities, Riviera Utilities
Waterfront Description No Waterfront
View Y/N No
View None/Not Applicable
Roof Type Composition,Dimensional
Garage Yes
Building
Lot Description Less than 1 acre, Level, Few Trees, Subdivision
Story 1
Foundation Slab
Sewer Public Sewer
Water Public
Architectural Style Traditional
New Construction No
Construction Status Resale
Schools
Elementary Schools Daphne Elementary
Middle Schools Daphne Middle
High Schools Daphne High
Others
Pets Allowed More Than 2 Pets Allowed
HOA Fee Include Association Management,Common Area Insurance,Maintenance Grounds
Ownership Whole/Full
Read Less Info
Want to know what your home might be worth? Contact us for a FREE valuation!

Our team is ready to help you sell your home for the highest possible price ASAP
Bought with Roberts Brothers, Inc Malbis







