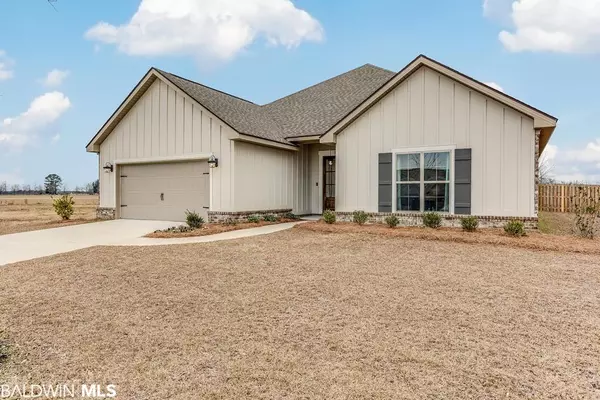$439,000
$439,000
For more information regarding the value of a property, please contact us for a free consultation.
4 Beds
3 Baths
2,778 SqFt
SOLD DATE : 12/08/2021
Key Details
Sold Price $439,000
Property Type Single Family Home
Sub Type Craftsman
Listing Status Sold
Purchase Type For Sale
Square Footage 2,778 sqft
Price per Sqft $158
Subdivision Blackstone Lakes
MLS Listing ID 321806
Sold Date 12/08/21
Style Craftsman
Bedrooms 4
Full Baths 3
Construction Status Resale
HOA Fees $62/ann
Year Built 2020
Annual Tax Amount $2,232
Lot Dimensions 55 x 249 x 75 x 142 x 204
Property Description
This is the home you have all been waiting for! This Truland built home has served as the model and is a true show piece. Sitting on over half an acre, the size of the yard stuns all the visitors! Completely enclosed with a shadowbox style fence, the yard offers plenty of space for get togethers or to build your dream pool. Entering this home is impressive, with a beautiful pair of towering, doors in wood. The foyer leads to a wide gallery, with high ceilings and a trey. This home offers a formal dining room, tucked to the side of the gallery and is spacious enough to accommodate large groups. The kitchen and family room are open, with an angled island that can seat up to five, and a breakfast table area off the kitchen. This home has Samsung appliances that include a gas range, dish washer and microwave. The refrigerator is negotiable, it is a SmartHub model with built in Alexa and integrates with the Ring doorbell to give you a visual of guests that come knocking! This plan offers lots of privacy and space for guest. With three wings to the home, each housing bedrooms it creates plenty of privacy while allowing the center of the home to be for coming together. A gas fireplace makes holidays and cold weather enjoyable and the three large windows across the back provide plenty of natural light. This home is Gold Fortified for better insurance rates. Located in Blackstone Lakes, your future home would be ten minutes from Fairhope, and five minutes to Spanish Fort. Shopping and restaurants are available in all directions and access to the interstate is a breeze. This neighborhood offers a beautiful entrance, a community pool, neighborhood owned greenspace and three stocked lakes! Call to see it today! One of more of the sellers are licensed real estate agents for the State of Alabama. All measurements are approximate and not guaranteed, buyer to verify.
Location
State AL
County Baldwin
Area Daphne 1
Zoning Single Family Residence
Interior
Interior Features Breakfast Bar, Ceiling Fan(s)
Heating Electric, Natural Gas
Cooling Ceiling Fan(s)
Flooring Wood
Fireplaces Number 1
Fireplaces Type Gas Log
Fireplace Yes
Appliance Dishwasher
Laundry Inside
Exterior
Garage Attached, Double Garage, Automatic Garage Door
Pool Community, Association
Community Features Gazebo, Pool - Outdoor
Utilities Available Daphne Utilities
Waterfront No
Waterfront Description No Waterfront
View Y/N No
View None/Not Applicable
Roof Type See Remarks,Ridge Vent
Parking Type Attached, Double Garage, Automatic Garage Door
Garage Yes
Building
Lot Description Less than 1 acre, Subdivision
Story 1
Foundation Slab
Architectural Style Craftsman
New Construction No
Construction Status Resale
Schools
Elementary Schools Daphne Elementary
High Schools Daphne High
Others
Pets Allowed More Than 2 Pets Allowed
HOA Fee Include Common Area Insurance,Pool
Ownership Whole/Full
Read Less Info
Want to know what your home might be worth? Contact us for a FREE valuation!

Our team is ready to help you sell your home for the highest possible price ASAP
Bought with RE/MAX By The Bay







