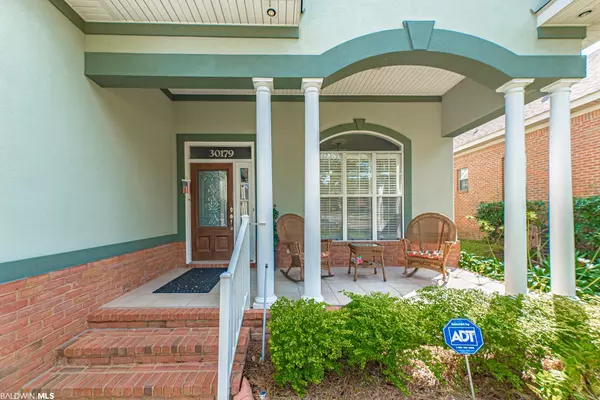$401,000
$380,000
5.5%For more information regarding the value of a property, please contact us for a free consultation.
3 Beds
2 Baths
2,450 SqFt
SOLD DATE : 10/20/2021
Key Details
Sold Price $401,000
Property Type Single Family Home
Sub Type Traditional
Listing Status Sold
Purchase Type For Sale
Square Footage 2,450 sqft
Price per Sqft $163
Subdivision Timbercreek
MLS Listing ID 319728
Sold Date 10/20/21
Style Traditional
Bedrooms 3
Full Baths 2
Construction Status Resale
HOA Fees $83/ann
Year Built 2002
Lot Size 8,276 Sqft
Lot Dimensions 55 x 150
Property Description
TimberCreek - Your home awaits in this desired neighborhood that features amenities and convenience. Lovingly maintained 3/2 plus bonus and sunroom, 2450 sq. ft. with hardwood in the living, main bedroom, and hall. You will notice 10 ft. ceilings as you enter the Great room with fireplace and leads to a sunroom where you can enjoy the botanical like garden from the screened porch. The large main bedroom leads to separate closets and a luxury updated shower. Some of the other features: whole house generator, 2 HVAC systems downstairs; one is less than two years old. New roof, new microwave, refrigerator is 1 year, surround sound and plantation shutters. All information provided is deemed reliable but not guaranteed. Buyer or buyer’s agent to verify all information.
Location
State AL
County Baldwin
Area Daphne 2
Zoning Single Family Residence
Interior
Interior Features Ceiling Fan(s), High Ceilings, Split Bedroom Plan, Storage
Heating Heat Pump
Cooling Ceiling Fan(s), HVAC (SEER 16+), Roof Turbine(s)
Flooring Carpet, Tile, Wood
Fireplaces Number 1
Fireplaces Type Gas Log, Great Room
Fireplace Yes
Appliance Dishwasher, Disposal, Microwave, Electric Range, Refrigerator w/Ice Maker, ENERGY STAR Qualified Appliances
Laundry Main Level
Exterior
Exterior Feature Irrigation Sprinkler, Termite Contract
Garage Attached, Double Garage, Automatic Garage Door
Pool Community, Association
Community Features Fitness Center, Meeting Room, On-Site Management, Pool - Outdoor, Tennis Court(s), Golf
Utilities Available Natural Gas Connected, Underground Utilities, Daphne Utilities, Riviera Utilities
Waterfront No
Waterfront Description No Waterfront
View Y/N No
View None/Not Applicable
Roof Type Dimensional
Parking Type Attached, Double Garage, Automatic Garage Door
Garage Yes
Building
Lot Description Less than 1 acre, Level, Few Trees
Story 1
Foundation Slab
Sewer Public Sewer
Architectural Style Traditional
New Construction No
Construction Status Resale
Schools
Elementary Schools Rockwell Elementary
Middle Schools Spanish Fort Middle
High Schools Spanish Fort High
Others
Pets Allowed Allowed
HOA Fee Include Association Management,Common Area Insurance,Maintenance Grounds,Recreational Facilities,Reserve Funds,Security,Taxes-Common Area,Pool
Ownership Whole/Full
Read Less Info
Want to know what your home might be worth? Contact us for a FREE valuation!

Our team is ready to help you sell your home for the highest possible price ASAP
Bought with eXp Realty Southern Branch







