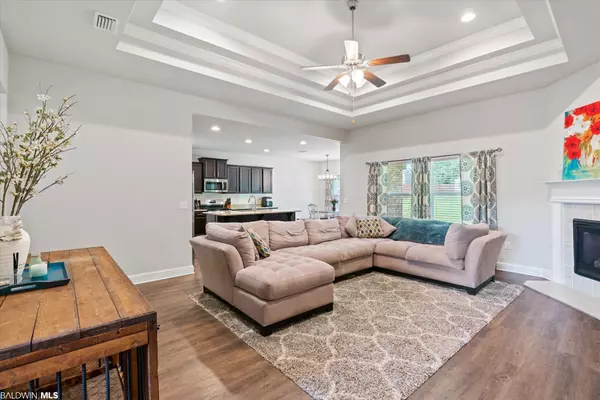$380,000
$380,000
For more information regarding the value of a property, please contact us for a free consultation.
5 Beds
3 Baths
2,409 SqFt
SOLD DATE : 10/22/2021
Key Details
Sold Price $380,000
Property Type Single Family Home
Sub Type Craftsman
Listing Status Sold
Purchase Type For Sale
Square Footage 2,409 sqft
Price per Sqft $157
Subdivision The Reserve At Daphne
MLS Listing ID 320159
Sold Date 10/22/21
Style Craftsman
Bedrooms 5
Full Baths 3
Construction Status Resale
HOA Fees $83/qua
Year Built 2018
Annual Tax Amount $735
Lot Dimensions 136 x 223 x 100 x 218
Property Description
Welcome to The Reserve at Daphne! Experience gracious living in this beautiful resort-style community. Amenities like a Zero Entry Lazy River Pool & Covered Outdoor Kitchen are normally only found in much larger neighborhoods. Zoned for Daphne Schools including the new Belforest Elementary! One of just a few Kaden plans in the neighborhood, this gorgeous Gold Fortified 5-Bedroom home has spacious open concept and luxury details. The Chef's Kitchen features Stained Cabinets, Granite Countertops, Stainless Steel Appliances, and a Huge Island overlooking the Dining Area & Family Room with Gas Fireplace. Custom Laundry Room with Shiplap and so much more! It sits on a large ½ acre lot across from common area with wooded views all around. Storage Building, Private Covered Back Porch, Gutters, and Side Entry 2-Car Garage. Balance of Builder’s 10-year structural warranty transfers to new owner!
Location
State AL
County Baldwin
Area Daphne 2
Zoning Single Family Residence,PUD,Outside Corp Limits
Interior
Interior Features Eat-in Kitchen, Ceiling Fan(s), High Ceilings, Internet
Heating Heat Pump
Cooling Central Electric (Cool), Ceiling Fan(s), SEER 14
Flooring Carpet, Other Floors-See Remarks
Fireplaces Number 1
Fireplaces Type Gas Log
Fireplace Yes
Appliance Dishwasher, Disposal, Microwave, Gas Range, Electric Water Heater
Laundry Main Level
Exterior
Exterior Feature Irrigation Sprinkler, Termite Contract
Parking Features Attached, Double Garage, Side Entrance, Automatic Garage Door
Fence Fenced
Pool Community, Association
Community Features Pool - Outdoor, Lazy River
Utilities Available Cable Available, Natural Gas Connected, Underground Utilities
Waterfront Description No Waterfront
View Y/N Yes
View Indirect River Side, Direct ICW-Across Rd, Wooded
Roof Type Dimensional,Ridge Vent
Garage Yes
Building
Lot Description Less than 1 acre, Subdivision
Story 1
Foundation Slab
Sewer Grinder Pump
Water Public
Architectural Style Craftsman
New Construction No
Construction Status Resale
Schools
Elementary Schools Belforest Elementary School
High Schools Daphne High
Others
Pets Allowed More Than 2 Pets Allowed
HOA Fee Include Association Management,Common Area Insurance,Maintenance Grounds,Taxes-Common Area,Pool
Ownership Whole/Full
Read Less Info
Want to know what your home might be worth? Contact us for a FREE valuation!

Our team is ready to help you sell your home for the highest possible price ASAP
Bought with Mobile Bay Realty







