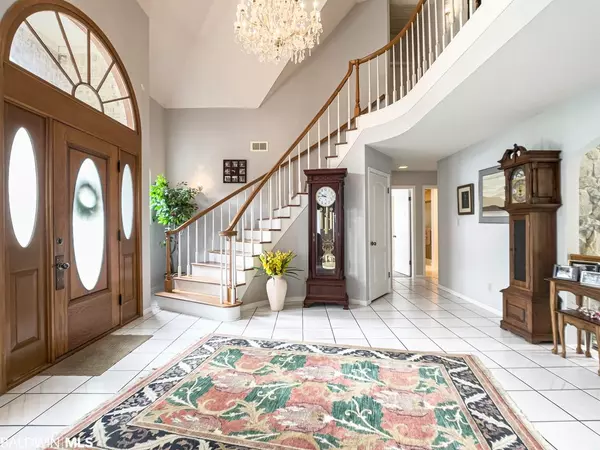$400,000
$425,000
5.9%For more information regarding the value of a property, please contact us for a free consultation.
4 Beds
3 Baths
3,443 SqFt
SOLD DATE : 10/12/2021
Key Details
Sold Price $400,000
Property Type Single Family Home
Sub Type Traditional
Listing Status Sold
Purchase Type For Sale
Square Footage 3,443 sqft
Price per Sqft $116
Subdivision Spanish Cove
MLS Listing ID 312700
Sold Date 10/12/21
Style Traditional
Bedrooms 4
Full Baths 3
Construction Status Resale
HOA Fees $69/qua
Year Built 1989
Annual Tax Amount $544
Lot Size 0.731 Acres
Lot Dimensions 210 x 151.69
Property Description
BACK ON MARKET! Welcome Home! This stately home sits on 3 lots in much desired Spanish Cove. This property has everything - it's just waiting for you! As you arrive, you will notice the gorgeous front exterior with so much curb appeal - the lush landscaping, circular driveway, beautiful entryway, and antique wooden door. An exquisite foyer with a lovely staircase and beautiful chandelier welcome you. The beautiful living room features a spectacular stone fireplace and a wall of windows overlooking the backyard making you feel right at home. The kitchen features all electric appliances, a center island, a breakfast bar, and 2 large pantries. The dining area is adjacent to the kitchen and is large and open for terrific entertaining. Off the kitchen is a beautiful sunroom overlooking a massive deck and the lovely backyard. This home features 4 large bedrooms, 3 full baths, and a bonus room upstairs that can be an office/playroom, or storage. The amazing 3-car garage is oversized with a work bench. Also, the large arear above the garage is floored and offers loads of storage. Between the garage and the main house is another work/hobby area. This home has tons of storage throughout. You have to see this amazing property to believe all that it offers! (Sellers have been packing, so please excuse the boxes!) (Attic fan and jetted tub do not work and are sold as-is.)
Location
State AL
County Baldwin
Area Lillian
Interior
Interior Features Sun Room, Ceiling Fan(s), High Ceilings, Storage, Wet Bar
Heating Electric, Central
Cooling Central Electric (Cool)
Flooring Carpet, Tile
Fireplaces Number 1
Fireplaces Type Wood Burning
Fireplace Yes
Appliance Dishwasher, Disposal, Microwave, Electric Range, Refrigerator w/Ice Maker, Cooktop, Electric Water Heater
Laundry Main Level, Inside
Exterior
Exterior Feature Irrigation Sprinkler, Termite Contract
Garage Attached, RV Access/Parking, Three Car Garage, Side Entrance, Automatic Garage Door
Pool Association
Community Features Clubhouse, Fitness Center, Fishing, On-Site Management, Tennis Court(s), Water Access-Deeded
Utilities Available Riviera Utilities, Cable Connected
Waterfront Description Deeded Access
View Y/N No
View None/Not Applicable
Roof Type Composition,Dimensional
Parking Type Attached, RV Access/Parking, Three Car Garage, Side Entrance, Automatic Garage Door
Garage Yes
Building
Lot Description Subdivision
Sewer Baldwin Co Sewer Service, Public Sewer
Water Public, Perdido Bay Water
Architectural Style Traditional
New Construction No
Construction Status Resale
Schools
Elementary Schools Elberta Elementary
High Schools Elberta High School
Others
Pets Allowed Allowed, More Than 2 Pets Allowed
HOA Fee Include Association Management,Maintenance Grounds,Clubhouse,Pool
Ownership Whole/Full
Read Less Info
Want to know what your home might be worth? Contact us for a FREE valuation!

Our team is ready to help you sell your home for the highest possible price ASAP
Bought with Better Homes & Gardens RE Main







