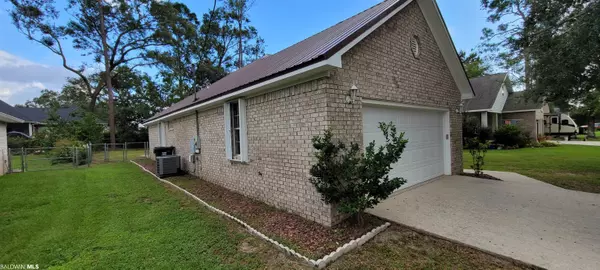$305,000
$305,000
For more information regarding the value of a property, please contact us for a free consultation.
3 Beds
2 Baths
1,734 SqFt
SOLD DATE : 09/29/2021
Key Details
Sold Price $305,000
Property Type Single Family Home
Sub Type Single Story
Listing Status Sold
Purchase Type For Sale
Square Footage 1,734 sqft
Price per Sqft $175
Subdivision Spanish Cove
MLS Listing ID 319687
Sold Date 09/29/21
Bedrooms 3
Full Baths 2
Construction Status Resale
HOA Fees $69/qua
Year Built 1994
Annual Tax Amount $1,019
Lot Size 10,497 Sqft
Lot Dimensions 70' x 150'
Property Description
Brick home in Spanish Cove, on the bayside, is move in ready! This home has a split floor plan. It has been freshly painted throughout. There is brand new carpet in the living room, formal dining room and all three bedrooms. The foyer, kitchen, dining room, utility room, and both bathrooms have tile. New ceiling fans in all rooms, as well as new light fixtures. There is a beautiful new chandelier in the dining room. The living room has a vaulted ceiling. The formal dining room has white columns that add a nice appeal. The master bedroom has trey ceilings. The master bathroom has double sinks, a garden tub, separate shower, and a BIG walk-in closet. The formal dining room and front bedroom have plantation shutters. There is a 18' x 7.5' screened back porch that has pull down hurricane shutters. The back yard is chain-link fenced. The front Yard has a beautiful oak tree with a flower bed that you can put your own touches to. Spanish Cove has so much to offer. There is a community clubhouse, a pool in the summer and winter, a board walk to a beautiful pier (amazing sunrises & sunsets), barbeque area, beach area, basketball courts, shuffle board, and private security. Come and view this beautiful home that is waiting for its next family to call home!!!
Location
State AL
County Baldwin
Area Lillian
Zoning Single Family Residence
Interior
Interior Features Ceiling Fan(s), High Ceilings, Split Bedroom Plan, Vaulted Ceiling(s)
Heating Central
Cooling Central Electric (Cool)
Flooring Carpet, Tile
Fireplace Yes
Appliance Disposal, Microwave, Electric Range, Refrigerator w/Ice Maker
Laundry Main Level, Inside
Exterior
Exterior Feature Termite Contract
Garage Double Garage, Automatic Garage Door
Garage Spaces 2.0
Fence Fenced
Pool Community, Association
Community Features BBQ Area, Clubhouse, Fishing, On-Site Management, Pool - Outdoor, Water Access-Deeded
Utilities Available Riviera Utilities
Waterfront Description Bay Access (<=1/4 Mi)
View Y/N Yes
View Other-See Remarks
Roof Type Metal
Parking Type Double Garage, Automatic Garage Door
Garage Yes
Building
Lot Description Less than 1 acre, Subdivision
Story 1
Foundation Slab
Sewer Baldwin Co Sewer Service
Water Perdido Bay Water
New Construction No
Construction Status Resale
Schools
Elementary Schools Elberta Elementary
Middle Schools Elberta Middle
High Schools Elberta High School
Others
Pets Allowed Allowed, More Than 2 Pets Allowed
HOA Fee Include Association Management,Common Area Insurance,Maintenance Grounds,Trash,Water/Sewer,Clubhouse,Pool
Ownership Whole/Full
Read Less Info
Want to know what your home might be worth? Contact us for a FREE valuation!

Our team is ready to help you sell your home for the highest possible price ASAP
Bought with Gwen Vigon Realty LLC







