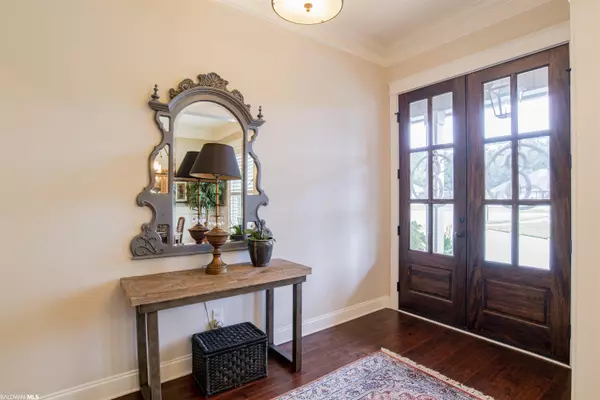$433,000
$400,000
8.3%For more information regarding the value of a property, please contact us for a free consultation.
4 Beds
3 Baths
2,537 SqFt
SOLD DATE : 09/22/2021
Key Details
Sold Price $433,000
Property Type Single Family Home
Sub Type Craftsman
Listing Status Sold
Purchase Type For Sale
Square Footage 2,537 sqft
Price per Sqft $170
Subdivision Sehoy
MLS Listing ID 318869
Sold Date 09/22/21
Style Craftsman
Bedrooms 4
Full Baths 3
Construction Status Resale
HOA Fees $18/ann
Year Built 2014
Annual Tax Amount $1,335
Lot Dimensions 138 x 37 x 184 x 99 x 112
Property Description
Welcome home to this beautiful 4 bedroom, 3 bath craftsman home in the gorgeous, sought-after Sehoy subdivision in Daphne. Built by Truland Homes in 2014, the Madison floor plan is one of the most popular offering loads of natural light and functional space throughout the home. Before you enter the 8ft double Mahogany front doors on the open full front porch you must notice the stained V-groove pine porch ceilings, beautiful garage window shutters, extended driveway with a large front yard, and gas lanterns at the garage and entryway. As you enter, take note of the attention to detail in the beautiful hardwood floors through the entry, dining, and living area and upgraded lighting fixtures. The kitchen boasts custom-crafted cabinets, stainless appliances, granite countertops, and a massive pantry. Off the large breakfast area, enjoy a built-in desk area nook before you enter the two of the supporting bedrooms with Jack N Jill bath between. The owner’s bedroom suite is spacious with double doors entering the bath with separate vanities, dual closets, a soaking tub, and an oversized tiled shower with a corner bench. This wing of the house also includes the fourth bedroom and guest bath. Don’t miss the large garage, oversized laundry room with closet storage, and mud bench area with full hallway closet. Like to entertain? This home also includes an extended screened and covered patio area with an outdoor kitchen including a built-in gas grill and charcoal grill slot with hood. It’s like having a second living space with room to relax and enjoy the outdoors without pests. The backyard is fully fenced and backing up to a common area offering you extra privacy to enjoy your green space. This beauty will not last long.
Location
State AL
County Baldwin
Area Daphne 2
Zoning Single Family Residence
Interior
Interior Features Entrance Foyer, Other Rooms (See Remarks), Ceiling Fan(s), En-Suite, High Ceilings, Split Bedroom Plan
Heating Central, ENERGY STAR Qualified Equipment
Cooling Central Electric (Cool), Ceiling Fan(s), ENERGY STAR Qualified Equipment
Flooring Carpet, Tile, Wood
Fireplaces Number 1
Fireplaces Type Gas Log, Great Room
Fireplace Yes
Appliance Dishwasher, Disposal, Microwave, Gas Range, Electric Water Heater, ENERGY STAR Qualified Appliances
Laundry Inside
Exterior
Exterior Feature Irrigation Sprinkler, Outdoor Kitchen, Gas Grill
Parking Features Attached, Double Garage, Automatic Garage Door
Fence Fenced
Community Features None
Utilities Available Underground Utilities, Daphne Utilities, Riviera Utilities
Waterfront Description No Waterfront
View Y/N No
View None/Not Applicable
Roof Type Composition
Garage Yes
Building
Lot Description Cul-De-Sac, Interior Lot, Irregular Lot, Few Trees, Subdivision
Story 1
Foundation Slab
Sewer Grinder Pump, Public Sewer
Water Public
Architectural Style Craftsman
New Construction No
Construction Status Resale
Schools
Elementary Schools Daphne East Elementary
Middle Schools Daphne Middle
High Schools Daphne High
Others
Pets Allowed More Than 2 Pets Allowed
HOA Fee Include Association Management
Ownership Whole/Full
Read Less Info
Want to know what your home might be worth? Contact us for a FREE valuation!

Our team is ready to help you sell your home for the highest possible price ASAP
Bought with Roberts Brothers Eastern Shore







