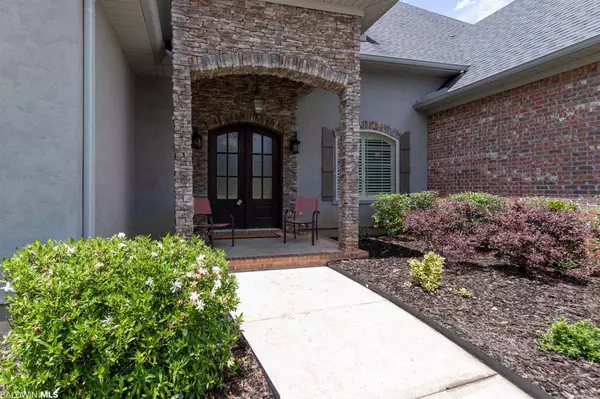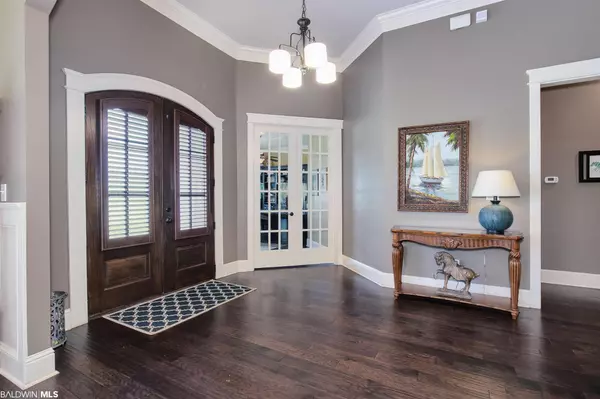$560,000
$574,900
2.6%For more information regarding the value of a property, please contact us for a free consultation.
4 Beds
4 Baths
3,468 SqFt
SOLD DATE : 09/30/2021
Key Details
Sold Price $560,000
Property Type Single Family Home
Sub Type Craftsman
Listing Status Sold
Purchase Type For Sale
Square Footage 3,468 sqft
Price per Sqft $161
Subdivision Audubon
MLS Listing ID 315437
Sold Date 09/30/21
Style Craftsman
Bedrooms 4
Full Baths 3
Half Baths 1
Construction Status Resale
HOA Fees $41/ann
Year Built 2014
Annual Tax Amount $1,703
Lot Size 0.760 Acres
Lot Dimensions 201 x 284 irr
Property Description
Close to I-10, Malbis Mall, Spanish Ft schools, easy commute to Mobile & Pensacola. Green Energy certified energy efficient home. Stunning, open, 4 bedroom, 3.5 bath, office, built on .76ac of prime wooded lot. Enormous screened porch encompassing width of home (51x14). Outdoor kitchen includes two TV's (conveys w/home), BBQ grill, sink surrounded by granite for the one who loves to entertain outside, fantastic view of the private wooded backyard. Gorgeous granite, huge island, Kitchenaide appliances, 6 burner gas cooktop, wine cooler, add'l ice machine, wet bar sink, stone backsplash, abundance of beautiful Antique white, tall, kitchen cabinets, vent hood, large pantry, breakfast area w/built in banquette for those wanting to congregate in the kitchen. Kitchen opens to the LR, w/vaulted ceiling & beams, and stacked stone fireplace. LR is open to the DR w/ a granite buffet, wainscoting, plantation shutters in the DR & all across the front of this spectacular home. Dark, wide, hardwood flooring throughout, tile in wet areas, 10 ft tall doors, craftsman trim around doors & windows, heavy crown molding throughout. Huge master bdrm (18x22) w/trey ceiling & sitting area, Master ensuite includes double sinks w/ wrap around vanity, Jacuzzi soaking tub & wood/tile surround, giant tiled shower. Did we mention the amazing master bdrm closet, the size of another room (9x16), built-ins, shelving, chest & fan. Two offices w/built in shelves/desk. The 4th bdrm was converted to a 2nd office w/custom built-ins & desk, vaulted ceiling, full bath, easily convers back to a 4th bdrm. Bdrm's 2 & 3 have a Jack & Jill bath w/granite counters. Built-in cabinets in the mudroom & laundry room. Garage has a storage room, and the inside of home has plenty of storage space as well. 2 A/C units, gutters, irrigation system, E-fence. Low-E windows rated at 140mph. Truly a custom built home in pristine move-in condition. You will fall in love w/this magnificent well built, amazing home.
Location
State AL
County Baldwin
Area Spanish Fort
Zoning Single Family Residence,PUD
Interior
Interior Features Breakfast Bar, Office/Study, Ceiling Fan(s), En-Suite, High Ceilings, Split Bedroom Plan, Storage, Vaulted Ceiling(s), Wet Bar
Heating Heat Pump
Cooling Zoned, Ceiling Fan(s), Power Roof Vent, SEER 14
Flooring Carpet, Tile, Wood
Fireplaces Number 1
Fireplaces Type Gas Log
Fireplace Yes
Appliance Dishwasher, Disposal, Ice Maker, Microwave, Cooktop, Gas Water Heater, ENERGY STAR Qualified Appliances, Tankless Water Heater
Exterior
Exterior Feature Irrigation Sprinkler, Outdoor Kitchen, Termite Contract, Gas Grill
Garage Attached, Double Garage, Automatic Garage Door
Community Features None
Utilities Available Riviera Utilities
Waterfront No
Waterfront Description No Waterfront
View Y/N Yes
View Eastern View, Wooded
Roof Type Dimensional,Ridge Vent
Parking Type Attached, Double Garage, Automatic Garage Door
Garage Yes
Building
Lot Description Less than 1 acre, Interior Lot, Irregular Lot, Few Trees, Subdivision, Elevation-High
Story 1
Foundation Slab
Sewer Baldwin Co Sewer Service
Water Spanish Fort Water
Architectural Style Craftsman
New Construction No
Construction Status Resale
Schools
Elementary Schools Rockwell Elementary
Middle Schools Spanish Fort Middle
High Schools Spanish Fort High
Others
Pets Allowed More Than 2 Pets Allowed
HOA Fee Include Association Management,Maintenance Grounds,Taxes-Common Area
Ownership Whole/Full
Read Less Info
Want to know what your home might be worth? Contact us for a FREE valuation!

Our team is ready to help you sell your home for the highest possible price ASAP
Bought with EXP Realty Seaside







