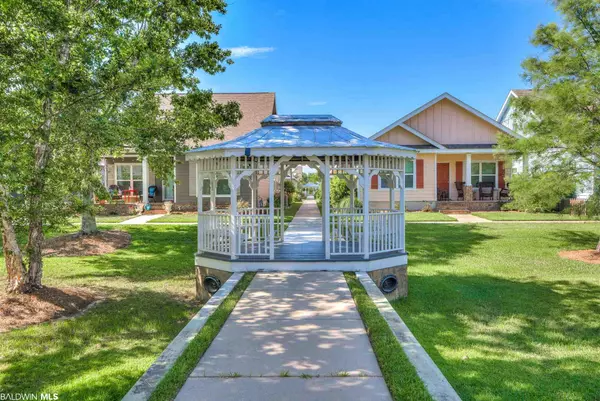$400,000
$410,000
2.4%For more information regarding the value of a property, please contact us for a free consultation.
4 Beds
4 Baths
2,900 SqFt
SOLD DATE : 09/14/2021
Key Details
Sold Price $400,000
Property Type Single Family Home
Sub Type Cottage
Listing Status Sold
Purchase Type For Sale
Square Footage 2,900 sqft
Price per Sqft $137
Subdivision Cottages On The Greene
MLS Listing ID 316856
Sold Date 09/14/21
Style Cottage
Bedrooms 4
Full Baths 3
Half Baths 1
Construction Status Resale
HOA Fees $100/mo
Year Built 2008
Annual Tax Amount $1,372
Lot Size 3,998 Sqft
Lot Dimensions 40 x 100
Property Description
Looking for the home of your dreams? You've found it! Walk up the brick front steps to a covered porch that is overlooking a peaceful walking trail full of large trees and greenery, or walk to the back entrance of the house to a newly built porch, perfect for a Sunday BBQ surrounded by a 6-foot-tall fence creating the privacy you need! The Cottages on the Green is a gated community with lots of amenities including an amazing pool area with a recreational building that includes a meeting space and a state-of-the-art fitness room. This home is roughly 2902 square feet with an open concept with 2 main living spaces, 4 bedrooms, and 3.5 bathrooms. The home has been newly renovated with granite countertops in all wet areas, stainless steel appliances (including a double door refrigerator, dishwasher single oven, stovetop, microwave, and wine refrigerator, and a 2-car garage. Just off both living areas is the kitchen which has a large pantry, wet bar, bar seating for entertaining, and an attractive shiplap backsplash. The Master contains an en-suite with double sinks and a custom walk-in closet. This house also contains two separate upstairs areas on either side of the home. Side one contains 2 bedrooms and a bathroom, each of these bedrooms maintains a built-in desk area with a large closet and additional storage space. Side 2 contains one large bedroom with a private bathroom and 2 closet areas. Also, this home is a few blocks away from the Foley Beach Express and minutes away from the heart of Foley where you can find outlet shopping, restaurants, and more!
Location
State AL
County Baldwin
Area Foley 2
Zoning Single Family Residence
Interior
Interior Features Breakfast Bar, Ceiling Fan(s), Vaulted Ceiling(s), Wet Bar
Heating Electric
Flooring Tile, Wood, Laminate
Fireplace Yes
Appliance Dishwasher, Disposal, Convection Oven, Dryer, Microwave, Electric Range, Refrigerator w/Ice Maker, Washer, Wine Cooler
Exterior
Exterior Feature Termite Contract
Garage Double Garage, Automatic Garage Door
Fence Partial
Pool Community, Association
Community Features Clubhouse, Conference Center, Fitness Center, Pool - Outdoor
Utilities Available Riviera Utilities
Waterfront No
Waterfront Description No Waterfront
View Y/N No
View None/Not Applicable
Roof Type Metal
Parking Type Double Garage, Automatic Garage Door
Garage Yes
Building
Lot Description Less than 1 acre
Foundation Pillar/Post/Pier
Architectural Style Cottage
New Construction No
Construction Status Resale
Schools
Elementary Schools Foley Elementary
Middle Schools Foley Middle
High Schools Foley High
Others
Pets Allowed More Than 2 Pets Allowed
HOA Fee Include Association Management,Common Area Insurance,Maintenance Grounds,Recreational Facilities,Reserve Funds,Security,Clubhouse,Pool
Ownership Whole/Full
Read Less Info
Want to know what your home might be worth? Contact us for a FREE valuation!

Our team is ready to help you sell your home for the highest possible price ASAP
Bought with Bellator Real Estate, LLC Fair







