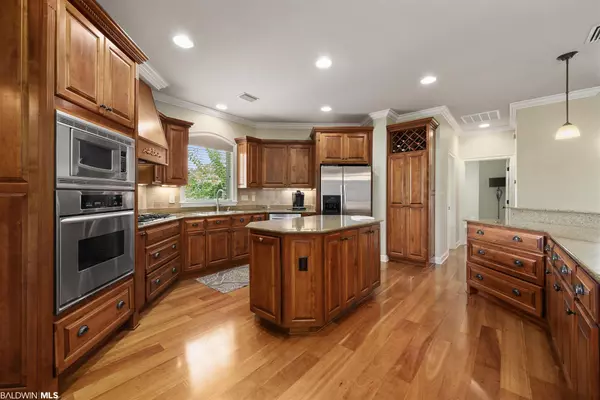$555,000
$525,000
5.7%For more information regarding the value of a property, please contact us for a free consultation.
4 Beds
4 Baths
3,200 SqFt
SOLD DATE : 08/25/2021
Key Details
Sold Price $555,000
Property Type Single Family Home
Sub Type Traditional
Listing Status Sold
Purchase Type For Sale
Square Footage 3,200 sqft
Price per Sqft $173
Subdivision Avalon
MLS Listing ID 314460
Sold Date 08/25/21
Style Traditional
Bedrooms 4
Full Baths 3
Half Baths 1
Construction Status Resale
HOA Fees $27/ann
Year Built 2005
Annual Tax Amount $816
Lot Size 0.950 Acres
Lot Dimensions 145.8' x 285'
Property Description
A custom home with high end materials / upgrades and almost 1 acre spacious yard! This beautifully landscaped property is part of the Avalon subdivision and also placed out on County Road 54 for more privacy and more yard space. A great floor plan layout, this home is set up for entertaining and families of any size. Entering in the front door: Hardwood floors, crown molding everywhere, high ceilings, a dry bar, 3 large granite kitchen counters ; One gets the feeling this house just might have EVERYTHING! We love the master suite with the hardwood floors, the coastal paint color, the dual walk-in closets, and a beautifully updated master bathroom. Equipped with a new bronze fortified roof, 2 new hvac units 2020, sprinkler system, 500 feet of new privacy fencing, new paint, and smart thermostats. This house is turn key! We love all the storage and a large laundry room as well as the adjacent utility room with utility sink. The three car garage leads to an upstairs bonus room with a half bath. The backyard is fully fenced and has plenty of space for a swimming pool, also there is a powered storage building. With an open porch on the front and a screened porch on the back, lots of areas to relax and enjoy being at home. A brick and stucco exterior, we love the look of the weeping mortar between the brick! A great house for a great future buyer, come check this one today.
Location
State AL
County Baldwin
Area Central Baldwin County
Zoning Single Family Residence,Within Corp Limits
Interior
Interior Features Breakfast Bar, Bonus Room, Entrance Foyer, Ceiling Fan(s), High Ceilings, Internet, Storage, Vaulted Ceiling(s)
Heating Natural Gas
Cooling Ceiling Fan(s)
Flooring Carpet, Tile, Wood
Fireplaces Number 1
Fireplaces Type Living Room
Fireplace Yes
Appliance Dishwasher, Microwave, Gas Range, Refrigerator
Laundry Main Level, Inside
Exterior
Exterior Feature Termite Contract
Garage Attached, Three Car Garage, Automatic Garage Door
Garage Spaces 3.0
Fence Fenced
Community Features None
Utilities Available Daphne Utilities, Riviera Utilities, Cable Connected
Waterfront No
Waterfront Description No Waterfront
View Y/N Yes
View Northern View, Southern View
Roof Type Composition
Parking Type Attached, Three Car Garage, Automatic Garage Door
Garage Yes
Building
Lot Description Less than 1 acre, Subdivision
Story 1
Architectural Style Traditional
New Construction No
Construction Status Resale
Schools
Elementary Schools Daphne Elementary
High Schools Daphne High
Others
Pets Allowed More Than 2 Pets Allowed
HOA Fee Include Common Area Insurance,Maintenance Grounds
Ownership Whole/Full
Read Less Info
Want to know what your home might be worth? Contact us for a FREE valuation!

Our team is ready to help you sell your home for the highest possible price ASAP
Bought with Bellator Real Estate, LLC







