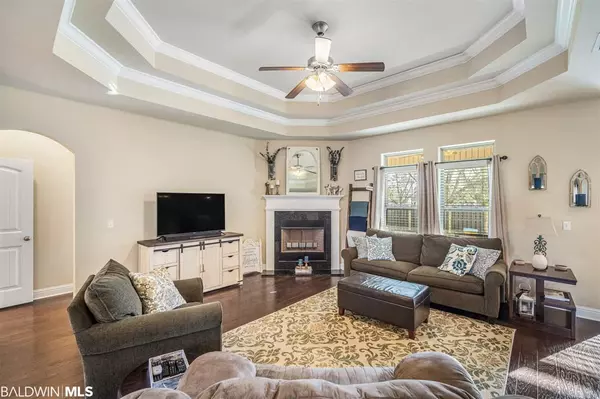$299,000
$299,900
0.3%For more information regarding the value of a property, please contact us for a free consultation.
4 Beds
3 Baths
2,479 SqFt
SOLD DATE : 03/26/2021
Key Details
Sold Price $299,000
Property Type Single Family Home
Sub Type Craftsman
Listing Status Sold
Purchase Type For Sale
Square Footage 2,479 sqft
Price per Sqft $120
Subdivision Woodlawn
MLS Listing ID 304910
Sold Date 03/26/21
Style Craftsman
Bedrooms 4
Full Baths 2
Half Baths 1
Construction Status Resale
HOA Fees $15/mo
Year Built 2014
Annual Tax Amount $1,243
Lot Size 0.260 Acres
Lot Dimensions 86.9' x 133.6' IRR
Property Description
Conveniently located in Fairhope's Woodlawn neighborhood. This 4 bedroom, 2.5 bath plus office/flex space is designed for functionality with its open floor plan and split bedroom plan. Built in 2014, the DR Horton "Pierce Plan" has engineered wood floors in the living areas with carpet in the bedrooms. Dining Room is open to the living area and foyer. Living Room features a wood burning fireplace and a tray ceiling. Half bath near living area. Kitchen has stainless steel appliances, granite counters, lots of cabinets, island, pantry and breakfast area. Master suite is separated from the other bedrooms and has a walk-in closet, soaking tub, separate shower and double vanities. Guest bedrooms are all a good size. Flex space has french doors and a closet...ideal for an office or bonus room! Security system. Covered patio and fenced backyard. Double garage. All electric.
Location
State AL
County Baldwin
Area Fairhope 7
Zoning Single Family Residence
Interior
Interior Features Ceiling Fan(s), En-Suite, High Ceilings, Split Bedroom Plan, Storage
Cooling Central Electric (Cool), Heat Pump, Ceiling Fan(s)
Flooring Carpet, Tile, Wood
Fireplaces Number 1
Fireplaces Type Family Room, Wood Burning
Fireplace Yes
Appliance Dishwasher, Disposal, Microwave, Electric Range
Laundry Main Level
Exterior
Exterior Feature Termite Contract
Garage Attached, Double Garage, Automatic Garage Door
Garage Spaces 2.0
Fence Fenced
Community Features None
Utilities Available Fairhope Utilities
Waterfront No
Waterfront Description No Waterfront
View Y/N Yes
View Western View
Roof Type Composition,Dimensional,Ridge Vent
Parking Type Attached, Double Garage, Automatic Garage Door
Garage Yes
Building
Lot Description Less than 1 acre, Level, Subdivision
Story 1
Foundation Slab
Architectural Style Craftsman
New Construction No
Construction Status Resale
Schools
Elementary Schools Fairhope West Elementary
Middle Schools Fairhope Middle
High Schools Fairhope High
Others
Pets Allowed More Than 2 Pets Allowed
HOA Fee Include Association Management,Common Area Insurance,Maintenance Grounds
Ownership Whole/Full
Read Less Info
Want to know what your home might be worth? Contact us for a FREE valuation!

Our team is ready to help you sell your home for the highest possible price ASAP
Bought with RE/MAX Realty Professionals







