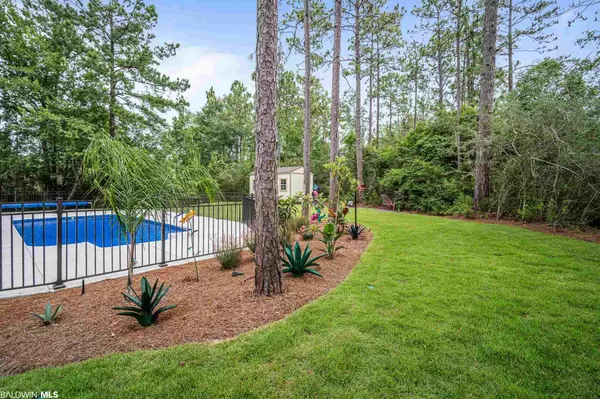$605,000
$619,000
2.3%For more information regarding the value of a property, please contact us for a free consultation.
5 Beds
3 Baths
3,152 SqFt
SOLD DATE : 08/06/2021
Key Details
Sold Price $605,000
Property Type Single Family Home
Sub Type Craftsman
Listing Status Sold
Purchase Type For Sale
Square Footage 3,152 sqft
Price per Sqft $191
Subdivision Audubon
MLS Listing ID 315972
Sold Date 08/06/21
Style Craftsman
Bedrooms 5
Full Baths 3
Construction Status Resale
HOA Fees $41/ann
Year Built 2020
Annual Tax Amount $626
Lot Size 1.549 Acres
Lot Dimensions 286 x 236
Property Description
Custom built home in sought after Audubon Subdivision. Take a dip in the sparkling salt water pool, surrounded by an extensive patio for all your barbecue and outdoor entertaining delights! Extra large lot provides privacy on all sides lush well appointed landscaping is a breeze to maintain and includes front and back irrigation systems. Once inside you are greeted to high ceilings and rich luxury vinyl plank flooring throughout. A large, open concept great room is anchored by the rustic mantle and fireplace with gas log and starter. And feast your eyes on the culinary masterpiece kitchen with granite, stainless steel appliances-including a convection microwave oven, 5 burner gas cook top, subway and cement tile backsplash and deep granite sink. Don't forget the walk-in pantry and loads of cabinets. Downstairs the primary bedroom is a welcome retreat after a long day, with tray ceilings, and a glam en-suite bath. Round the main level out with a formal dining room and optional office/second bedroom. The upstairs affords three additional bedrooms or two bedrooms and a media or playroom. GOLD Fortified construction and no expense was spared when Plyer Construction built this property with extra insulation in the walls making this the perfect home! Extra parking pad and side load garage. Outdoor shed to convey. All pool equipment and cover to convey. All information is deemed reliable but not guaranteed.
Location
State AL
County Baldwin
Area Spanish Fort
Zoning Single Family Residence
Interior
Interior Features Ceiling Fan(s), High Ceilings, Internet
Heating Heat Pump
Cooling Heat Pump, Zoned, Ceiling Fan(s)
Flooring Carpet, Tile, Vinyl
Fireplaces Number 1
Fireplaces Type Great Room
Fireplace Yes
Appliance Dishwasher, Microwave, Gas Range, Cooktop
Exterior
Exterior Feature Irrigation Sprinkler, Termite Contract
Garage Double Garage
Fence Fenced
Pool In Ground
Community Features None
Utilities Available Riviera Utilities, Cable Connected
Waterfront No
Waterfront Description No Waterfront
View Y/N Yes
View Pool Area View
Roof Type Composition
Parking Type Double Garage
Garage Yes
Building
Lot Description Less than 1 acre, Few Trees
Story 1
Foundation Slab
Water Spanish Fort Water
Architectural Style Craftsman
New Construction No
Construction Status Resale
Schools
Elementary Schools Rockwell Elementary
High Schools Spanish Fort High
Others
HOA Fee Include Association Management
Ownership Whole/Full
Read Less Info
Want to know what your home might be worth? Contact us for a FREE valuation!

Our team is ready to help you sell your home for the highest possible price ASAP
Bought with RE/MAX Paradise







