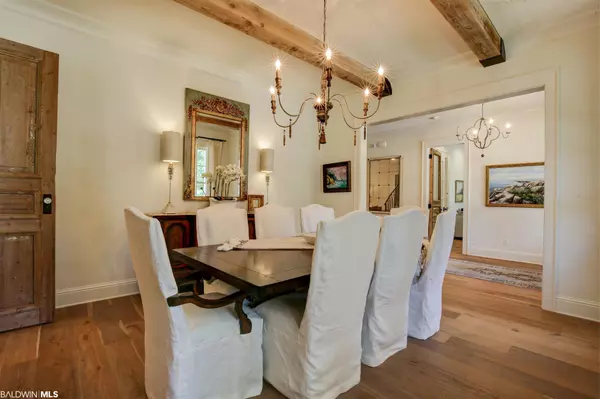$1,250,000
$1,250,000
For more information regarding the value of a property, please contact us for a free consultation.
5 Beds
5 Baths
4,367 SqFt
SOLD DATE : 07/23/2021
Key Details
Sold Price $1,250,000
Property Type Single Family Home
Sub Type French Country
Listing Status Sold
Purchase Type For Sale
Square Footage 4,367 sqft
Price per Sqft $286
Subdivision Stillwood At Point Clear
MLS Listing ID 314512
Sold Date 07/23/21
Style French Country
Bedrooms 5
Full Baths 4
Half Baths 1
Construction Status Resale
HOA Fees $41/ann
Year Built 2017
Annual Tax Amount $2,721
Lot Size 7,862 Sqft
Lot Dimensions 38.9 x 202.1
Property Description
Stunning custom built and gold fortified home in prestigious Point Clear. Conveniently located close to downtown Fairhope and Lakewood golf course. Home has all the upscale stylish features one would expect. This five bedroom home has two bedrooms on first floor and three upstairs plus a tremendous bonus room. Beautiful wide plank oak flooring and reclaimed doors grace the first floor. Kitchen is a cooks dream with Thermador appliances, quartz counter tops, massive island, bar with second sink ,walk in pantry and fabulous sun drenched morning room. Master suite is located at rear of house, bathroom has walk in shower, double vanity with marble countertops and free standing soaking tub. Separate dining room, living room with gas fireplace and plenty of room for your artwork. Front porch and screened in back porch with large yard that backs to common area woods ensuring future privacy. Backyard also has patio with fire-pit and built in grill, plus there is room for a pool. Copious amount of storage inside and out especially for cars or boat due to the additional 2 car garage in addition to the 2 ½ attached garage. Listing agent to be present at all showings.
Location
State AL
County Baldwin
Area Fairhope 9
Zoning Single Family Residence
Interior
Interior Features Bonus Room, Entrance Foyer, Office/Study, Ceiling Fan(s), High Ceilings, Internet, Split Bedroom Plan, Wet Bar
Heating Heat Pump
Cooling Central Electric (Cool), Zoned, Ceiling Fan(s), Power Roof Vent
Flooring Carpet, Tile, Wood
Fireplaces Number 2
Fireplaces Type Great Room, Outside
Fireplace Yes
Appliance Dishwasher, Disposal, Double Oven, Dryer, Microwave, Gas Range, Refrigerator w/Ice Maker, Washer, Cooktop, Tankless Water Heater
Laundry Inside
Exterior
Exterior Feature Irrigation Sprinkler, Storage, Termite Contract, Gas Grill
Parking Features Attached, Detached, Golf Cart Garage, Three or More Vehicles, Side Entrance, Automatic Garage Door
Garage Spaces 4.0
Fence Fenced
Community Features None
Utilities Available Underground Utilities, Fairhope Utilities, Riviera Utilities
Waterfront Description No Waterfront
View Y/N Yes
View Wooded
Roof Type Dimensional
Garage No
Building
Lot Description Less than 1 acre, Cul-De-Sac, Level, Few Trees, Subdivision
Foundation Slab
Sewer Public Sewer
Water Public
Architectural Style French Country
New Construction No
Construction Status Resale
Schools
Elementary Schools Fairhope West Elementary
High Schools Fairhope High
Others
HOA Fee Include Association Management,Common Area Insurance,Maintenance Grounds,Taxes-Common Area
Ownership Whole/Full
Read Less Info
Want to know what your home might be worth? Contact us for a FREE valuation!

Our team is ready to help you sell your home for the highest possible price ASAP
Bought with Ashurst & Niemeyer LLC







