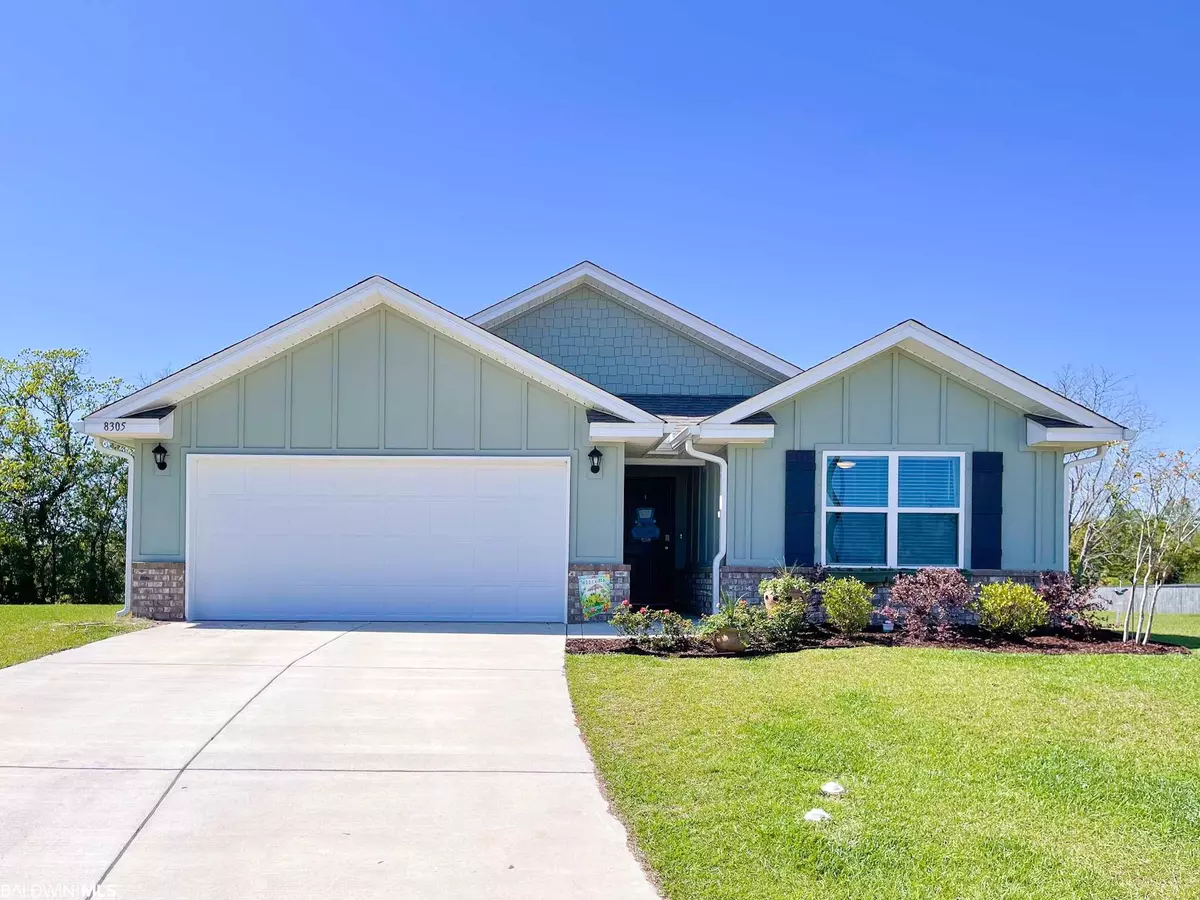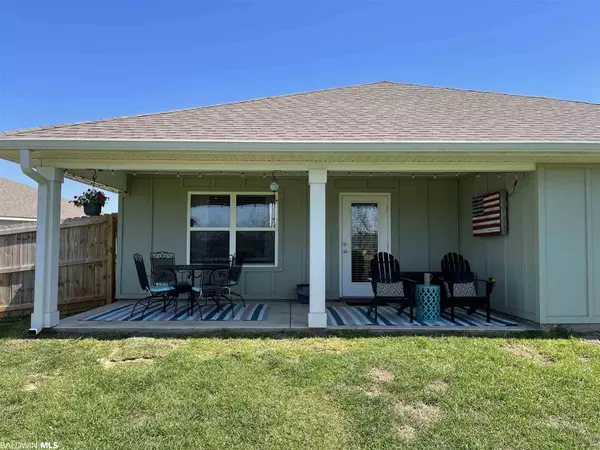$250,000
$250,000
For more information regarding the value of a property, please contact us for a free consultation.
4 Beds
2 Baths
1,980 SqFt
SOLD DATE : 05/24/2021
Key Details
Sold Price $250,000
Property Type Single Family Home
Sub Type Traditional
Listing Status Sold
Purchase Type For Sale
Square Footage 1,980 sqft
Price per Sqft $126
Subdivision Winged Foot
MLS Listing ID 312467
Sold Date 05/24/21
Style Traditional
Bedrooms 4
Full Baths 2
Construction Status Resale
HOA Fees $58/ann
Year Built 2019
Annual Tax Amount $1,746
Lot Size 6,838 Sqft
Lot Dimensions 36 x 190
Property Description
Are you looking for New construction but need it NOW? Look no further. This DR Horton Knox floorplan was completed in Nov 2019 and features a spacious open floorplan. The private master bedroom with ensuite features a large walk in closet, dual vanities, separate 5 ft. shower with his and her walk in closets. The fabulous open concept kitchen features a walk-in pantry with light, large island that overlooks the dining room and the oversized living room and leads outside to a covered porch for an extended living and entertaining space. Large premium lot is privacy fenced and overlooks Brantley Farms behind. Nestled in the front of the house are the 3 bedrooms with large closets, laundry room and 2nd bathroom. Double garage adds that extra needed storage. The home has luxury vinyl plank flooring throughout the living areas and plush carpet in the bedrooms.
Location
State AL
County Baldwin
Area Daphne 2
Zoning Single Family Residence
Interior
Interior Features Breakfast Bar, Office/Study, Ceiling Fan(s), En-Suite, Split Bedroom Plan
Heating Electric
Cooling Central Electric (Cool), Ceiling Fan(s)
Flooring Vinyl
Fireplaces Type None
Fireplace Yes
Appliance Dishwasher, Disposal, Microwave, Electric Range, Gas Range, Refrigerator w/Ice Maker
Laundry Inside
Exterior
Garage Attached, Double Garage, Automatic Garage Door
Fence Fenced
Pool Community, Association
Community Features Pool - Outdoor
Utilities Available Cable Available, Daphne Utilities, Cable Connected
Waterfront No
Waterfront Description No Waterfront
View Y/N No
View None/Not Applicable
Roof Type Dimensional,Ridge Vent
Parking Type Attached, Double Garage, Automatic Garage Door
Garage Yes
Building
Lot Description Cul-De-Sac, Interior Lot, Irregular Lot, Level, Subdivision
Story 1
Foundation Slab
Sewer Public Sewer
Water Public
Architectural Style Traditional
New Construction No
Construction Status Resale
Schools
Elementary Schools Daphne East Elementary
Middle Schools Daphne Middle
High Schools Daphne High
Others
Pets Allowed More Than 2 Pets Allowed
HOA Fee Include Association Management,Common Area Insurance,Maintenance Grounds,Recreational Facilities,Taxes-Common Area,Pool
Ownership Whole/Full
Read Less Info
Want to know what your home might be worth? Contact us for a FREE valuation!

Our team is ready to help you sell your home for the highest possible price ASAP
Bought with RE/MAX By The Bay







