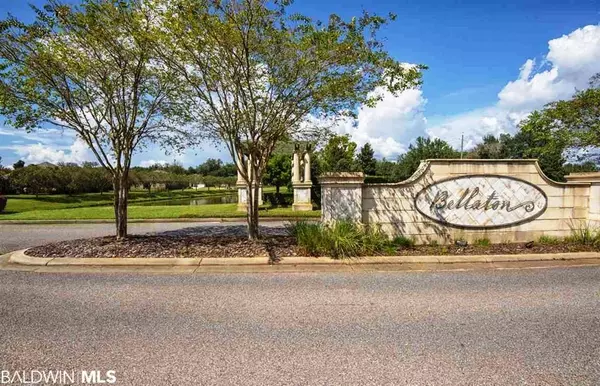$497,000
$489,900
1.4%For more information regarding the value of a property, please contact us for a free consultation.
5 Beds
3 Baths
3,451 SqFt
SOLD DATE : 05/10/2021
Key Details
Sold Price $497,000
Property Type Single Family Home
Sub Type Craftsman
Listing Status Sold
Purchase Type For Sale
Square Footage 3,451 sqft
Price per Sqft $144
Subdivision Bellaton
MLS Listing ID 310401
Sold Date 05/10/21
Style Craftsman
Bedrooms 5
Full Baths 3
Construction Status Resale
HOA Fees $45
Year Built 2015
Annual Tax Amount $1,570
Lot Size 0.327 Acres
Lot Dimensions 74 x 192.7
Property Description
Stunning, Gold Fortified, Bellaton home in one of Daphne's most desirable neighborhoods. Centrally located to I-10 and Mobile, also convenient to schools, restaurants and shopping. Common ground across the street, view of pond from back, neighborhood resort style swimming pool w/splash pad, clubhouse, large stocked ponds, acres of common areas w/mature trees. Gourmet kitchen includes abundance of soft close painted cabinets, granite counters, huge walk-in pantry, breakfast bar, 5 burner GAS cooktop, vented hood, subway tile backsplash and stainless steel appliances. Kitchen opens to extra large living room with dark wide wood plank floors, double trey ceiling, Craftsman crown molding and windows across the back to view the oversized fenced backyard and screened in back porch on this premium lot. Craftsman wood trim around the doors and windows, is another fine feature throughout the home. Truly a remarkable 5 bedroom, 3 bath, triple split floor plan w/spacious master retreat, double trey ceiling, crown molding, door leading to outside porch. Master en suite has tiled shower, soaking tub, double sink granite vanity, water room, and nice sized walk-in closet. Guest bedroom sizes are more than adequate and beautifully placed in this spectacular plan. Bonus room upstairs with closet for use as a recreation room or 6th bedroom. All 3 baths have granite countertops and ceramic tile floors. Oh, let's not forget the office/flex room with double doors that is in addition to the 5 bedrooms and bonus room. Best of all this home has a 3 car garage w/laundry sink, concrete board, brick exterior, tankless water heater, and sprinkler system. This gorgeous home has it all, don't miss out on this one!
Location
State AL
County Baldwin
Area Daphne 2
Zoning Single Family Residence
Interior
Interior Features Breakfast Bar, Bonus Room, Entrance Foyer, Office/Study, Recreation Room, Ceiling Fan(s), En-Suite, High Ceilings, Split Bedroom Plan, Storage
Heating Heat Pump
Cooling Ceiling Fan(s), SEER 14
Flooring Carpet, Tile, Wood
Fireplaces Type None
Fireplace Yes
Appliance Dishwasher, Disposal, Microwave, Cooktop, Tankless Water Heater
Laundry Main Level, Inside
Exterior
Exterior Feature Irrigation Sprinkler, Termite Contract
Parking Features Three Car Garage, Automatic Garage Door
Garage Spaces 3.0
Fence Fenced
Pool Community, Association
Community Features Clubhouse, Gazebo, Pool - Outdoor
Utilities Available Daphne Utilities, Riviera Utilities
Waterfront Description Pond
View Y/N Yes
View Northern View
Roof Type Dimensional,Ridge Vent
Garage Yes
Building
Lot Description Less than 1 acre, Interior Lot, Level, Subdivision
Story 1
Foundation Slab
Sewer Baldwin Co Sewer Service
Water Belforest Water
Architectural Style Craftsman
New Construction No
Construction Status Resale
Schools
Elementary Schools Daphne East Elementary
Middle Schools Daphne Middle
High Schools Daphne High
Others
Pets Allowed More Than 2 Pets Allowed
HOA Fee Include Common Area Insurance,Maintenance Grounds,Clubhouse,Pool
Ownership Whole/Full
Read Less Info
Want to know what your home might be worth? Contact us for a FREE valuation!

Our team is ready to help you sell your home for the highest possible price ASAP
Bought with Bay Breeze Realty







