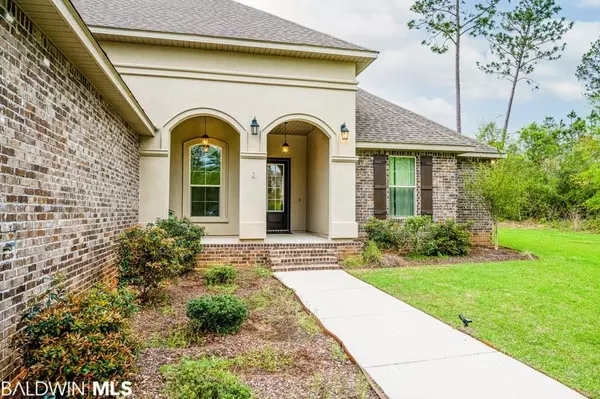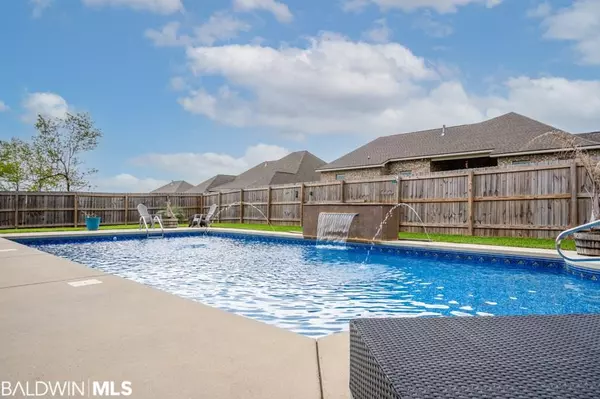$390,000
$400,000
2.5%For more information regarding the value of a property, please contact us for a free consultation.
3 Beds
3 Baths
2,203 SqFt
SOLD DATE : 05/06/2021
Key Details
Sold Price $390,000
Property Type Single Family Home
Sub Type Creole
Listing Status Sold
Purchase Type For Sale
Square Footage 2,203 sqft
Price per Sqft $177
Subdivision Highland Park
MLS Listing ID 311852
Sold Date 05/06/21
Style Creole
Bedrooms 3
Full Baths 2
Half Baths 1
Construction Status Resale
HOA Fees $25/mo
Year Built 2016
Annual Tax Amount $1,085
Lot Size 0.360 Acres
Property Description
Don't miss your opportunity to own this stunning, GOLD FORTIFIED, better-than-new, energy efficient, spacious 3 bedroom with office! Open & split design packed with special features and amenities! Outdoor living at its finest with outdoor blinds, waterfall, Fire Wall, wood grain concrete and Smart, saltwater POOL with dolphin dx3 cleaning system for surprisingly low maintenance! Completely set up for brick outdoor kitchen with gas, electricity, and plumbing in place. Components will convey including stainless steel sink, grill and fridge. Outdoor furniture is negotiable. The master suite has a garden tub, separate shower, double vanity & large walkthrough (to the laundry!) closet, drop zone in mud room, study, wood flooring in living room, granite countertops w/ undermount sinks in kitchen and baths, ceramic tile in wet areas, stainless steel appliances, including gas range, dishwasher, and microwave. Crown molding, recessed lighting, gas fireplace with decorative mantle & granite profile, Rheem tankless water heater, Radiant Barrier roof decking, R-15 wall & R-38 attic insulation, 30 yr shingles and more! Located next to park area! Upgraded Cabinets & appliances, under cabinet lighting, extra recessed lights, tile in Master closet! Large pad outside of the garage for additional parking. This home is USDA eligible!!!
Location
State AL
County Baldwin
Area Spanish Fort
Interior
Interior Features Ceiling Fan(s), En-Suite, High Ceilings, Split Bedroom Plan, Storage
Heating Central
Cooling Central Electric (Cool)
Flooring Carpet, Tile, Wood
Fireplaces Number 1
Fireplace Yes
Appliance Dishwasher, Disposal, Microwave, Gas Range, Refrigerator, Refrigerator w/Ice Maker, Cooktop, Gas Water Heater
Exterior
Exterior Feature Outdoor Kitchen, Termite Contract, Gas Grill
Garage Attached, Double Garage, Side Entrance, Automatic Garage Door
Fence Fenced
Pool In Ground
Utilities Available Natural Gas Connected, Underground Utilities, Water Heater-Tankless
Waterfront No
Waterfront Description No Waterfront
View Y/N Yes
View Pool Area View, Northern View, Southern View, Wooded
Roof Type Dimensional
Parking Type Attached, Double Garage, Side Entrance, Automatic Garage Door
Garage Yes
Building
Lot Description Less than 1 acre, Corner Lot
Story 1
Foundation Slab, Walk-Out
Sewer Public Sewer
Water Public
Architectural Style Creole
New Construction No
Construction Status Resale
Schools
Elementary Schools Rockwell Elementary
High Schools Spanish Fort High
Others
Pets Allowed Allowed, More Than 2 Pets Allowed
HOA Fee Include Common Area Insurance,Maintenance Grounds,Taxes-Common Area
Ownership Whole/Full
Read Less Info
Want to know what your home might be worth? Contact us for a FREE valuation!

Our team is ready to help you sell your home for the highest possible price ASAP
Bought with RE/MAX Realty Professionals







