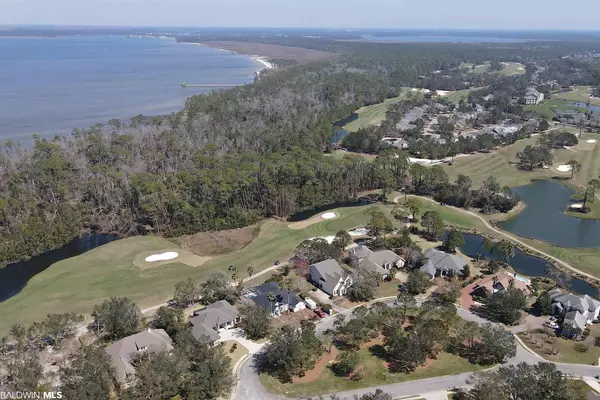$775,000
$775,000
For more information regarding the value of a property, please contact us for a free consultation.
3 Beds
3 Baths
2,606 SqFt
SOLD DATE : 04/30/2021
Key Details
Sold Price $775,000
Property Type Single Family Home
Sub Type Traditional
Listing Status Sold
Purchase Type For Sale
Square Footage 2,606 sqft
Price per Sqft $297
Subdivision The Peninsula
MLS Listing ID 310739
Sold Date 04/30/21
Style Traditional
Bedrooms 3
Full Baths 3
Construction Status Resale
HOA Fees $115/ann
Year Built 2019
Annual Tax Amount $1,655
Lot Size 0.646 Acres
Lot Dimensions 128' x 220'
Property Description
Custom built in 2019 in the sought after community of The Peninsula, this one story, open-concept brick home is absolutely perfect with stunning views of Bon Secour Bay, the Lakes golf course and the nature preserve. Enjoy privacy & the view from the screened back porch. Natural light fills the home from windows everywhere. Kitchen includes quartz counters, motion sensor faucet, coffee center and top of the line Bosch SS appliances including gas range with dual option electric or convection oven and warming drawer, custom vent hood, drawer microwave, wine refrigerator & quiet dishwasher. Large walk-in pantry with wood shelves. Extra large laundry room with built-in laundry folding table. Great room features shiplap ceiling and brick linear gas fireplace. Master suite with two large closets, spacious bathroom with vanity & dual head walk-in shower. All hardwood or porcelain tile flooring throughout and no carpet, solid wood doors, trimmed doorways & windows, and crown molding exude the quality construction of this home. Two additional guest rooms and one with ensuite bathroom. Separate office or study. Courtyard entry 2.5 car garage with concrete board walls and has outlet to charge electric car. In garage, walk-up stairway to 1000+sf floored storage or could be completed for additional living space and don't miss the climate controlled storage room. Plus there's more, all closets with wood shelving, tankless water heater, Zoysia lawn with irrigation system & separate irrigation meter, whole house Navien water filtration system, Gold Fortified construction standard, and security system. The Peninsula amenities include 24 hour guard gate, golf, clubhouse & on-site restaurant, Olympic size indoor & outdoor pools, fitness center, tennis, pier, private bayside beach and complimentary Gulf Shores beach access with The Beach Club. Available to close 6/30 or after.
Location
State AL
County Baldwin
Area Gulf Shores 1
Interior
Interior Features Ceiling Fan(s), En-Suite, High Ceilings, Internet, Split Bedroom Plan, Storage
Heating Heat Pump
Cooling Central Electric (Cool), Ceiling Fan(s)
Flooring Tile, Wood
Fireplaces Number 1
Fireplaces Type Gas Log, Great Room
Fireplace Yes
Appliance Dishwasher, Disposal, Convection Oven, Microwave, Gas Range, Refrigerator w/Ice Maker, Wine Cooler, Tankless Water Heater
Exterior
Exterior Feature Irrigation Sprinkler, Termite Contract
Parking Features Double Garage, Automatic Garage Door
Pool Community, Association
Community Features Clubhouse, Fitness Center, Fishing, Pool - Indoor, Landscaping, Pool - Outdoor, Steam/Sauna, Tennis Court(s), Wheelchair Accessible, Gated, Golf
Utilities Available Propane, Water Heater-Tankless, Gulf Shores Utilities, Cable Connected
Waterfront Description Bay Access (<=1/4 Mi)
View Y/N Yes
View Indirect Bay Side
Roof Type Composition
Garage Yes
Building
Lot Description Cul-De-Sac, On Golf Course
Story 1
Foundation Slab
Sewer Public Sewer
Architectural Style Traditional
New Construction No
Construction Status Resale
Schools
Elementary Schools Gulf Shores Elementary
High Schools Gulf Shores High
Others
Pets Allowed Allowed, More Than 2 Pets Allowed
HOA Fee Include Association Management,Common Area Insurance,Maintenance Grounds,Reserve Funds,Security,Taxes-Common Area,Clubhouse,Pool
Ownership Whole/Full
Read Less Info
Want to know what your home might be worth? Contact us for a FREE valuation!

Our team is ready to help you sell your home for the highest possible price ASAP
Bought with RE/MAX of Orange Beach







