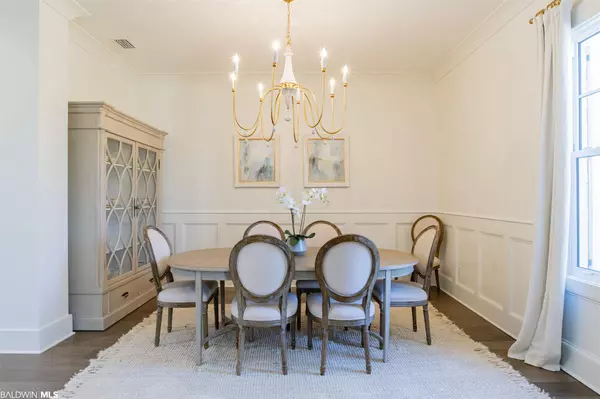$775,000
$849,000
8.7%For more information regarding the value of a property, please contact us for a free consultation.
6 Beds
5 Baths
4,750 SqFt
SOLD DATE : 05/03/2021
Key Details
Sold Price $775,000
Property Type Single Family Home
Sub Type Traditional
Listing Status Sold
Purchase Type For Sale
Square Footage 4,750 sqft
Price per Sqft $163
Subdivision Timbercreek
MLS Listing ID 310137
Sold Date 05/03/21
Style Traditional
Bedrooms 6
Full Baths 4
Half Baths 1
Construction Status Resale
HOA Fees $83/ann
Year Built 2018
Annual Tax Amount $2,721
Lot Size 0.440 Acres
Lot Dimensions 100 x 191.7
Property Description
This stunning home won't last long. Located and beautiful in convenient Timbercreek Subdivision, the home offers spectacular views of the #7 tee of Magnolia Golf course and the home's beautiful swimming pool. The backyard is a true dream with an oversized covered porch area which includes a built-in gas fireplace. The inside of this home does not disappoint with six spacious bedrooms and 4 1/2 baths. The gourmet kitchen includes a 6 burner Wolf stove, sub zero refrigerator, Bosch dishwasher, quartz countertops, and subway tile. The master bedroom is located on the main level along with a 2nd bedroom. On the second level, you will find the remaining 4 bedrooms. There is a secret door to the huge bonus room above the 3 car garage. This could be used as a playroom or media room. This home is a MUST SEE. **Professional pictures coming soon***
Location
State AL
County Baldwin
Area Daphne 2
Interior
Interior Features Breakfast Bar, Eat-in Kitchen, Ceiling Fan(s), High Ceilings, Internet, Wet Bar
Heating Central
Cooling Central Electric (Cool)
Flooring Carpet, Tile, Wood
Fireplaces Number 1
Fireplace Yes
Appliance Dishwasher, Disposal, Microwave, Gas Range, Refrigerator w/Ice Maker, Wine Cooler
Laundry Lower Level
Exterior
Exterior Feature Irrigation Sprinkler, Termite Contract
Garage Three Car Garage, Automatic Garage Door
Fence Fenced
Pool Community, In Ground, Association
Community Features Clubhouse, Fitness Center, Pool - Kiddie, Pool - Outdoor, Tennis Court(s)
Utilities Available Cable Available, Natural Gas Connected, Water Heater-Tankless, Daphne Utilities, Cable Connected
Waterfront No
Waterfront Description No Waterfront
View Y/N Yes
View Golf Course View
Roof Type Composition,Metal
Parking Type Three Car Garage, Automatic Garage Door
Garage Yes
Building
Lot Description Less than 1 acre, On Golf Course, Subdivision
Water Public
Architectural Style Traditional
New Construction No
Construction Status Resale
Schools
Elementary Schools Rockwell Elementary
High Schools Spanish Fort High
Others
Pets Allowed More Than 2 Pets Allowed
HOA Fee Include Recreational Facilities,Security,Clubhouse,Pool
Ownership Whole/Full
Read Less Info
Want to know what your home might be worth? Contact us for a FREE valuation!

Our team is ready to help you sell your home for the highest possible price ASAP
Bought with JWRE







