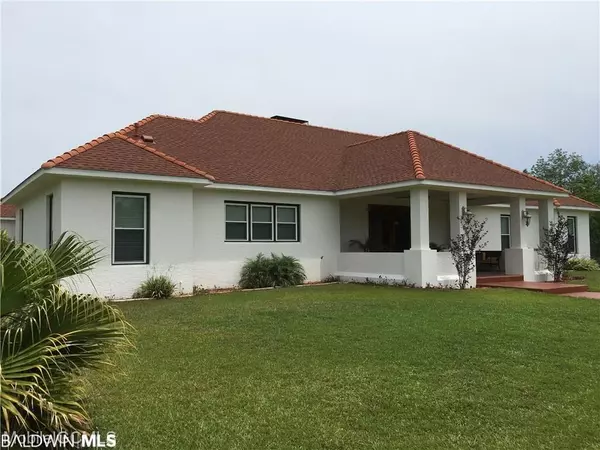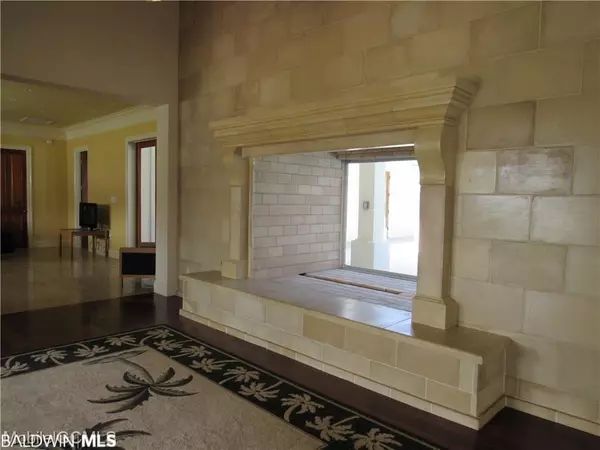$725,000
$725,000
For more information regarding the value of a property, please contact us for a free consultation.
2 Beds
3 Baths
5,728 SqFt
SOLD DATE : 04/27/2021
Key Details
Sold Price $725,000
Property Type Single Family Home
Sub Type Mediterranean
Listing Status Sold
Purchase Type For Sale
Square Footage 5,728 sqft
Price per Sqft $126
MLS Listing ID 308716
Sold Date 04/27/21
Style Mediterranean
Bedrooms 2
Full Baths 2
Half Baths 1
Construction Status Resale
Year Built 2002
Annual Tax Amount $2,309
Lot Size 10.000 Acres
Property Description
ANOTHER OPPORTUNITY! BACK ON MARKET! Calling all Equestrians, Golfers & Fishermen! Unique Mediterranean Estate Home with Guest House situated on 10 beautiful acres In Baldwin Co. Open green space & 2 ponds nestle this amazing home featuring 4516 sq ft in the main home & 1212 sq ft in the guesthouse. This beauty has 10'+ ceilings, solid 8' teak doors, xlarge kitchen island, granite counter tops, farmhouse sink, 2 wine coolers, 2 Fisher & Paykel dishwasher drawers & natural gas cooktop. Entry fireplace overlooks the foyer inside & custom pool outside. Master BR features a platform for the master bed with lighted steps. Master bath has 2 vanities, 2 powder rooms, massive walk-in shower with 3 shower zones & a jetted tub. An enormous master closet affords plenty of storage for all! Concealed safe room. Large utility room, over-sized walk in pantry & a heated & cooled bonus room adjacent to the garage would be great extra bedroom or yoga/art studio. Exterior shower & built-in iron smoker are privately situated inside the screen-covered courtyard. Lifetime warranty on ceiling fans, All (3) 2017 Goodman HVACs warrantied until 2027. Three manna-bloc systems through-out. ON TO THE GUESTHOUSE: Talk about a touch of Yellowstone! The 2 bedroom 1 bath guest house boasts authentic tongue & groove ceilings with custom bald cypress handrails & leather clad steps to create a rustic, elegant atmosphere. Upstairs bedroom & 4 built-in bunkbeds easily sleeps six. Fully equipped kitchen & plenty of space for entertaining. Climate controlled tack room/workshop. Lawn equipment/tool storage room. RV pad. A fenced pasture beckons horse enthusiasts of all ages. Couldn't ask for a better location to golf, fish & ride. Host parties, weddings, reunions, or best of all, the kids, grandkids, in-laws & all of their pets too! Plenty of room for everyone! A true slice of Gulf Coast paradise! Close to Gulf Shores, Orange Beach & Pensacola. Minutes to golf course, Barber Marina & Pirates Cove.
Location
State AL
County Baldwin
Area Elberta 1
Interior
Interior Features Ceiling Fan(s), En-Suite, High Ceilings
Heating Electric, Central
Flooring Carpet, Tile
Fireplaces Number 1
Fireplaces Type Gas
Fireplace Yes
Appliance Dishwasher, Gas Range, Refrigerator, Wine Cooler
Exterior
Exterior Feature Outdoor Shower
Garage Double Garage, Automatic Garage Door
Fence Partial
Pool Screen Enclosure
Community Features None
Utilities Available Riviera Utilities
Waterfront Description Pond
View Y/N No
View None/Not Applicable
Roof Type Dimensional
Parking Type Double Garage, Automatic Garage Door
Garage Yes
Building
Lot Description 5-10 acres
Story 1
Foundation Slab
Sewer Baldwin Co Sewer Service
Water Public, Well
Architectural Style Mediterranean
New Construction No
Construction Status Resale
Schools
Elementary Schools Elberta Elementary
High Schools Elberta High School
Others
Ownership Whole/Full
Read Less Info
Want to know what your home might be worth? Contact us for a FREE valuation!

Our team is ready to help you sell your home for the highest possible price ASAP
Bought with Better Homes and Gardens Mobil







