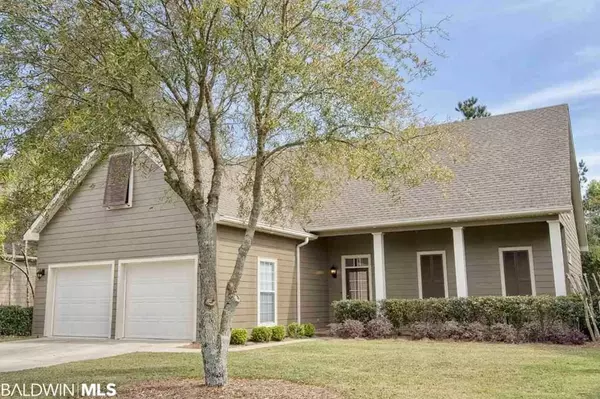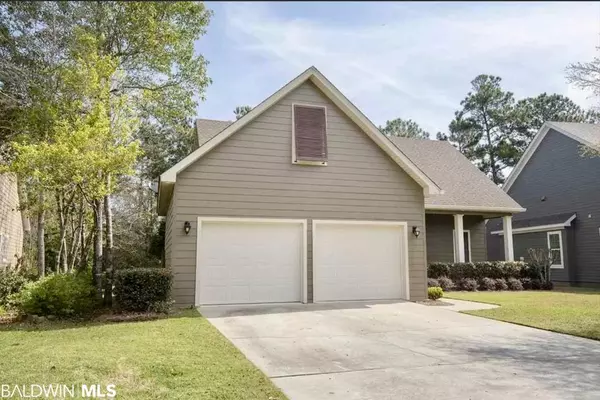$314,900
$314,900
For more information regarding the value of a property, please contact us for a free consultation.
4 Beds
3 Baths
2,318 SqFt
SOLD DATE : 04/16/2021
Key Details
Sold Price $314,900
Property Type Single Family Home
Sub Type Traditional
Listing Status Sold
Purchase Type For Sale
Square Footage 2,318 sqft
Price per Sqft $135
Subdivision Timbercreek
MLS Listing ID 308602
Sold Date 04/16/21
Style Traditional
Bedrooms 4
Full Baths 2
Half Baths 1
Construction Status Resale
Year Built 2007
Annual Tax Amount $1,106
Lot Size 0.330 Acres
Property Description
Comfortable craftsman style home in the sought after Timbercreek subdivision. This four bedroom, two and a half bath home on a quiet cul-de-sac street offers delightful natural light and an exceptional amount of interior space. The first floor features an open floorplan with plantation shutters and hardwood floors. The living room highlights a cathedral ceiling, gorgeous fireplace and opens onto a screened-in porch for relaxing after a long day’s work. The kitchen boasts shaker cabinetry with under cabinet lighting, granite countertops, subway tile and stainless-steel appliances. The spacious master suite conveniently located on the first floor features a custom walk-in closet. Upstairs you will find three generous bedrooms and one bath featuring dual vanities. The home also features cost efficient HVAC, energy efficient appliances and generous attic space with walk-in access points. Outside you will find an inviting front porch on which to relax and greet your neighbors. The backyard is private and flat. Adjacent to the screened-in back porch is a concrete slab and gas stub for those nights creating memories while grilling and relaxing with family. A freshly painted hardy exterior, Zosia grass, an inground sprinkler system and easy to maintain landscaping allow for minimal upkeep. The neighborhood features two pools, a fitness center, six tennis courts, a basketball court, ball fields, and other amenities.
Location
State AL
County Baldwin
Area Daphne 2
Interior
Interior Features Eat-in Kitchen, Ceiling Fan(s)
Heating Central
Flooring Carpet, Tile, Wood
Fireplaces Number 1
Fireplaces Type Gas Log, Gas
Fireplace Yes
Appliance Dishwasher, Disposal, Microwave, Electric Range, Electric Water Heater
Laundry Main Level
Exterior
Garage Double Garage, Automatic Garage Door
Garage Spaces 2.0
Community Features None
Utilities Available Cable Available, Riviera Utilities
Waterfront No
Waterfront Description No Waterfront
View Y/N Yes
View Other-See Remarks
Roof Type Composition
Parking Type Double Garage, Automatic Garage Door
Garage Yes
Building
Lot Description Less than 1 acre
Foundation Slab
Sewer Public Sewer
Water Public
Architectural Style Traditional
New Construction No
Construction Status Resale
Schools
Elementary Schools Rockwell Elementary
Middle Schools Spanish Fort Middle
High Schools Spanish Fort High
Others
Ownership Whole/Full
Read Less Info
Want to know what your home might be worth? Contact us for a FREE valuation!

Our team is ready to help you sell your home for the highest possible price ASAP
Bought with Core 3 Realty, LLC







