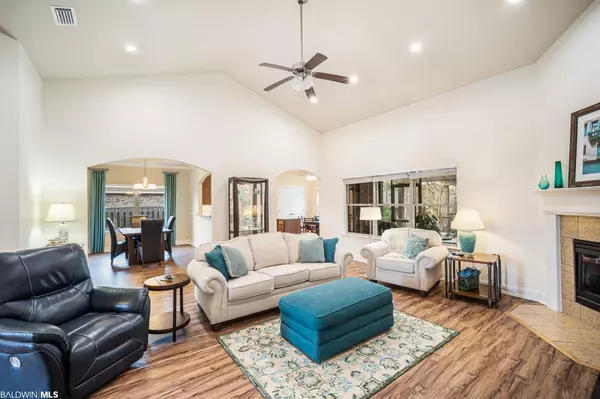$270,000
$269,900
For more information regarding the value of a property, please contact us for a free consultation.
3 Beds
2 Baths
2,061 SqFt
SOLD DATE : 04/08/2021
Key Details
Sold Price $270,000
Property Type Single Family Home
Sub Type Colonial
Listing Status Sold
Purchase Type For Sale
Square Footage 2,061 sqft
Price per Sqft $131
Subdivision Woodlawn
MLS Listing ID 310161
Sold Date 04/08/21
Style Colonial
Bedrooms 3
Full Baths 2
Construction Status Resale
HOA Fees $15/mo
Year Built 2013
Annual Tax Amount $835
Lot Size 10,506 Sqft
Lot Dimensions 79 x 133
Property Description
Welcome to this Fairhope beauty in the lovely Woodlawn neighborhood. Wide entry opens to a spacious great room with vaulted ceiling, fresh paint, gas fireplace, natural light and views of the private backyard. Home has luxury vinyl plank throughout the living spaces, dining room and all bedrooms. Enjoy the spacious kitchen with granite counters, loads of cabinets, an eat-in area, large pantry, subway tile backsplash and prep island. A convenient pass through from kitchen to dining room allows for ease of entertaining and large gatherings. Super sized main bedroom and bathroom are ideal, with on-point renovations in en-suite bathroom, such as the tile surround extra wide shower, new mirrors over the double sink vanity, and updated dual closets. Down the hallway you will find bedrooms 2 and 3, and a shared hall bath, along with laundry closet. Both the master and the kitchen have access to the screened porch (a must here in the South) and concrete patio with pergola and ceiling fan. Landscaping abounds in the fenced backyard for both privacy and natural beauty. This home will not last, book your showings today. Listing Agent is related to seller. This home is the Preston floor plan with many upgrades and additions. All information deemed reliable but not guaranteed.
Location
State AL
County Baldwin
Area Fairhope 7
Zoning Single Family Residence
Interior
Interior Features Eat-in Kitchen, Ceiling Fan(s), High Ceilings, Internet, Vaulted Ceiling(s)
Heating Heat Pump
Cooling Central Electric (Cool)
Flooring Tile, Laminate
Fireplaces Number 1
Fireplaces Type Great Room
Fireplace Yes
Appliance Dishwasher, Microwave, Electric Range, Refrigerator w/Ice Maker
Exterior
Exterior Feature Termite Contract
Garage Attached, Double Garage, Automatic Garage Door
Garage Spaces 2.0
Fence Fenced
Community Features None
Utilities Available Fairhope Utilities
Waterfront No
Waterfront Description No Waterfront
View Y/N No
View None/Not Applicable
Roof Type Composition
Parking Type Attached, Double Garage, Automatic Garage Door
Garage Yes
Building
Lot Description Less than 1 acre, Few Trees, Subdivision
Story 1
Foundation Slab
Architectural Style Colonial
New Construction No
Construction Status Resale
Schools
Elementary Schools Fairhope West Elementary
High Schools Fairhope High
Others
HOA Fee Include Association Management,Maintenance Grounds
Ownership Whole/Full
Read Less Info
Want to know what your home might be worth? Contact us for a FREE valuation!

Our team is ready to help you sell your home for the highest possible price ASAP
Bought with EXIT Realty Lyon & Assoc.Fhope







