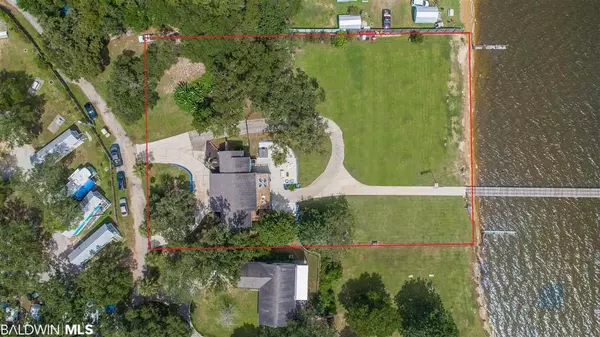$660,000
$679,900
2.9%For more information regarding the value of a property, please contact us for a free consultation.
3 Beds
2 Baths
1,600 SqFt
SOLD DATE : 03/10/2021
Key Details
Sold Price $660,000
Property Type Single Family Home
Sub Type Ranch
Listing Status Sold
Purchase Type For Sale
Square Footage 1,600 sqft
Price per Sqft $412
Subdivision Lillian
MLS Listing ID 304855
Sold Date 03/10/21
Style Ranch
Bedrooms 3
Full Baths 2
Construction Status Resale
Year Built 1994
Annual Tax Amount $1,219
Lot Size 1.800 Acres
Lot Dimensions 200 x 390 IRREG
Property Description
DEVELOPER / INVESTOR OPPORTUNITY - 200 Feet on Perdido Bay Situated On 1.8 Acres Zoned RMS6 (Multi-Family) in Flood Zone X. Up to SIX dwellings are allowed per acre per the Baldwin County Planning and Zoning Department! This property could be a GOLD MINE! Situated next to the KOA, this one of the only other properties zoned RMS6 (multi-family) on water frontage nearby. Plans are available for a second home. The current home sits high and dry and is concrete and rebar construction featuring 3 bedrooms and 2 bathrooms with a desirable open and split floor plan with tons of outdoor entertainment space. Recently remodeled kitchen with stainless steel appliances, white cabinetry, and a newly remodeled master bath featuring shiplap, a gorgeous soaking tub, and separate shower, this home has it all! HVAC and ducting was replaced in 2019 and Water Heater was replaced in 2017. Not included in the square footage - the entire 21x28 garage and workshop is also heated and cooled! The property is partially fenced and features an electric security gate. There is a well available for irrigation. Golf Carts and Ice Machines negotiable. Overlooking the two mooring docks on both sides of the properties water frontage on Perdido Bay is the large 51x19 foot deck for entertaining. This space would be great for entertaining around a fire or pool!
Location
State AL
County Baldwin
Area Lillian
Zoning 2+ Family Residence,Other-See Remarks
Interior
Interior Features Breakfast Bar, Bonus Room, Ceiling Fan(s), En-Suite, Split Bedroom Plan
Heating Electric
Cooling Central Electric (Cool), Ceiling Fan(s), ENERGY STAR Qualified Equipment
Flooring Tile, Laminate
Fireplace Yes
Appliance Dishwasher, Microwave, Electric Range, Refrigerator w/Ice Maker, Wine Cooler, ENERGY STAR Qualified Appliances
Laundry Main Level, Inside
Exterior
Exterior Feature RV Hookup, Outdoor Shower
Garage Attached, Double Garage, Golf Cart Garage, RV Access/Parking, Three or More Vehicles, Automatic Garage Door
Garage Spaces 2.0
Fence Partial
Community Features None
Utilities Available Riviera Utilities, Cable Connected
Waterfront Yes
Waterfront Description Bay Front - Building,Deeded Access
View Y/N Yes
View Direct Bay Front, Eastern View
Roof Type Composition,Ridge Vent
Parking Type Attached, Double Garage, Golf Cart Garage, RV Access/Parking, Three or More Vehicles, Automatic Garage Door
Garage Yes
Building
Lot Description 1-3 acres, Interior Lot, Irregular Lot, Waterfront, Gates, Elevation-High, Elevation-Low
Architectural Style Ranch
New Construction No
Construction Status Resale
Schools
Elementary Schools Elberta Elementary
Middle Schools Elberta Middle
High Schools Elberta High School
Others
Ownership Whole/Full
Read Less Info
Want to know what your home might be worth? Contact us for a FREE valuation!

Our team is ready to help you sell your home for the highest possible price ASAP
Bought with Ashurst & Niemeyer LLC







