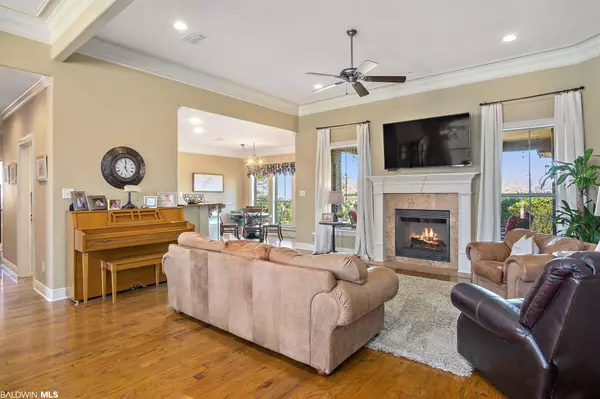$315,000
$314,900
For more information regarding the value of a property, please contact us for a free consultation.
4 Beds
3 Baths
2,444 SqFt
SOLD DATE : 02/26/2021
Key Details
Sold Price $315,000
Property Type Single Family Home
Sub Type French Country
Listing Status Sold
Purchase Type For Sale
Square Footage 2,444 sqft
Price per Sqft $128
Subdivision Churchill
MLS Listing ID 308431
Sold Date 02/26/21
Style French Country
Bedrooms 4
Full Baths 3
Construction Status Resale
HOA Fees $41/ann
Year Built 2007
Annual Tax Amount $903
Lot Size 0.330 Acres
Lot Dimensions 86' x 173'
Property Description
Arches, extra crown molding, brick accents around custom arched windows - check out this beautiful custom built French Country style home. Located in the Churchill subdivision of Spanish Fort; Everywhere you look are touches of craftsmanship and thoughtful design (a tiny window, solid wood doors, bullnose corners, wainscoting trim, cased out window trims, dual entry shower, glass pantry door leading to a large walk-in pantry, etc). AND, before we go any further, this home has the most private backyard and covered patio we have seen in Churchill! An open floor plan with hardwood floors, the Living / Dining room has great sight lines to the yard and opens to the kitchen and breakfast area and feels very warm with neutral tan colors and the gas log fireplace - cased with wood trim. The kitchen features antique white cabinets and backsplash, hardwood flooring, and we love the extra lighting both under & above the cabinets. Recessed lighting throughout, the home is very well lit and that helps with the overall cozy feel to the home. Designed with 2 bedrooms on one side and 2 on the other - the master bedroom has ample amounts of crown molding and leads to a large master bath. Featuring separate sinks, extra cabinet storage, bullnose corners, and a jetted tub with tile surround, we don’t normally see a shower with dual entry doors with a wrap around closet - but we love it! Such a custom feel that can’t be found everyday. The remaining bedrooms have crown molding and the guest bathrooms feature tiled showers. The covered patio is a large squared space with a spot for a mounted TV on the wall and looks out above the yard. The backyard features mature shrubs and offers a lot of privacy. An added bonus is the three car garage to the left side of the home. The small sidewalk to the right, cuts over to Buckingham Blvd and to the community pool and playground. The Churchill subdivision has done their own parades and seasonal parties in the past and is a great place to live!
Location
State AL
County Baldwin
Area Spanish Fort
Interior
Interior Features Ceiling Fan(s), High Ceilings
Heating Electric, Central
Cooling Central Electric (Cool), Ceiling Fan(s)
Flooring Carpet, Tile, Wood
Fireplaces Number 1
Fireplaces Type Gas Log, Great Room, See Remarks
Fireplace Yes
Appliance Dishwasher, Microwave, Electric Range, Cooktop, Electric Water Heater
Exterior
Garage Attached, Three or More Vehicles, Automatic Garage Door
Garage Spaces 3.0
Fence Fenced
Pool Community, Association
Community Features Pool - Outdoor, Other, Playground
Utilities Available Underground Utilities, Riviera Utilities
Waterfront No
Waterfront Description No Waterfront
View Y/N Yes
View Eastern View, Western View
Roof Type Composition
Parking Type Attached, Three or More Vehicles, Automatic Garage Door
Garage No
Building
Lot Description Less than 1 acre, Few Trees, Subdivision
Story 1
Foundation Slab
Sewer Baldwin Co Sewer Service, Grinder Pump
Water Public, Spanish Fort Water
Architectural Style French Country
New Construction No
Construction Status Resale
Schools
Elementary Schools Rockwell Elementary
Middle Schools Spanish Fort Middle
High Schools Spanish Fort High
Others
Pets Allowed More Than 2 Pets Allowed
HOA Fee Include Association Management,Maintenance Grounds,Recreational Facilities,Reserve Funds,Taxes-Common Area,Clubhouse,Pool
Ownership Whole/Full
Read Less Info
Want to know what your home might be worth? Contact us for a FREE valuation!

Our team is ready to help you sell your home for the highest possible price ASAP
Bought with JWRE







