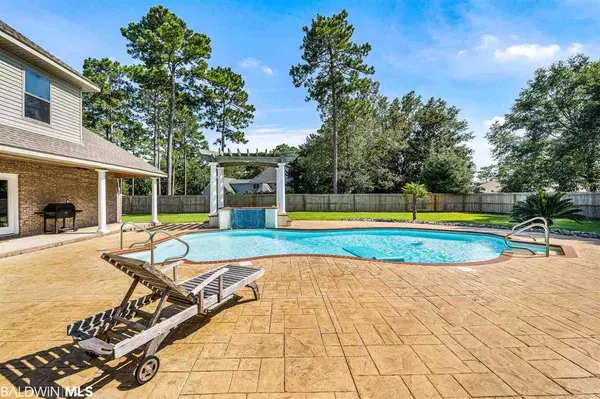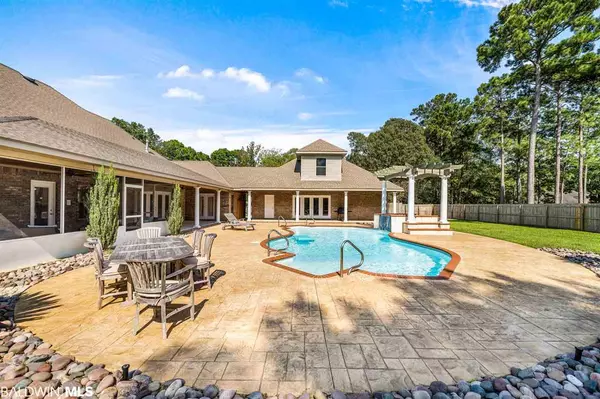$600,000
$650,000
7.7%For more information regarding the value of a property, please contact us for a free consultation.
5 Beds
5 Baths
4,926 SqFt
SOLD DATE : 02/08/2021
Key Details
Sold Price $600,000
Property Type Single Family Home
Sub Type Traditional
Listing Status Sold
Purchase Type For Sale
Square Footage 4,926 sqft
Price per Sqft $121
Subdivision Blakeley Forest
MLS Listing ID 302315
Sold Date 02/08/21
Style Traditional
Bedrooms 5
Full Baths 4
Half Baths 1
Construction Status Resale
HOA Fees $22/ann
Year Built 2006
Annual Tax Amount $2,111
Lot Size 0.790 Acres
Lot Dimensions 142.7 x 241.8
Property Description
Beautiful, stately home with a saltwater swimming pool on a cul de sac in Spanish Fort! This home has a backyard oasis with sports pool, lounging areas, pool cabana with bar, covered patio, screened porch, and mature landscaping. The garage and cabana addition were built in 2008. Now there is garage parking for 6 cars with a total of 3 two car garages. This is in addition to an extra long, level driveway. This home has five bedrooms, a gym, two living areas, and an office. The refrigerator, washer and dryer will convey with the home. The grand master bathroom has double vanity, a separate shower, jetted garden tub, and a private water closet. The cabana and separate garage building also features a gym, a full bath with authentic steam shower, a wet bar, and floored attic storage that is pre-wired for finishing. This home has a sprinkler system, incredible utility room, and central vac. The sports pool has deep end in the middle and holes in decking for the volleyball net. Blakeley Forest is close to schools, shopping, and the Interstate too! All information provided is deemed reliable but not guaranteed. Buyer or buyer’s agent to verify all information.
Location
State AL
County Baldwin
Area Spanish Fort
Zoning Single Family Residence
Interior
Interior Features Central Vacuum, Breakfast Bar, Bonus Room, Entrance Foyer, Attached Sep Living Suite, Living Room, Office/Study, Recreation Room, Ceiling Fan(s), En-Suite, High Ceilings, Internet, Sauna/Steam Shower, Split Bedroom Plan, Storage
Heating Electric
Cooling Central Electric (Cool), Ceiling Fan(s), SEER 14
Flooring Carpet, Tile, Wood
Fireplaces Number 1
Fireplaces Type Gas Log, Living Room
Fireplace Yes
Appliance Dishwasher, Disposal, Double Oven, Microwave, Electric Range, Refrigerator, Cooktop, Electric Water Heater
Laundry Main Level, Inside
Exterior
Exterior Feature Irrigation Sprinkler, Storage, Termite Contract
Garage Attached, Detached, Double Garage, Three or More Vehicles, Side Entrance, Automatic Garage Door, Converted Garage
Garage Spaces 4.0
Pool In Ground
Utilities Available Natural Gas Connected, Underground Utilities, Daphne Utilities, Riviera Utilities, Cable Connected
Waterfront No
Waterfront Description No Waterfront
View Y/N Yes
View Pool Area View, Northern View
Roof Type Dimensional,Ridge Vent
Parking Type Attached, Detached, Double Garage, Three or More Vehicles, Side Entrance, Automatic Garage Door, Converted Garage
Garage Yes
Building
Lot Description Interior Lot, Level, Few Trees, Subdivision
Foundation Slab
Sewer Public Sewer
Water Public, Spanish Fort Water
Architectural Style Traditional
New Construction No
Construction Status Resale
Schools
Elementary Schools Spanish Fort Elementary
Middle Schools Spanish Fort Middle
High Schools Spanish Fort High
Others
Pets Allowed Allowed
HOA Fee Include Association Management,Common Area Insurance,Maintenance Grounds
Ownership Whole/Full
Read Less Info
Want to know what your home might be worth? Contact us for a FREE valuation!

Our team is ready to help you sell your home for the highest possible price ASAP
Bought with RE/MAX By The Bay







