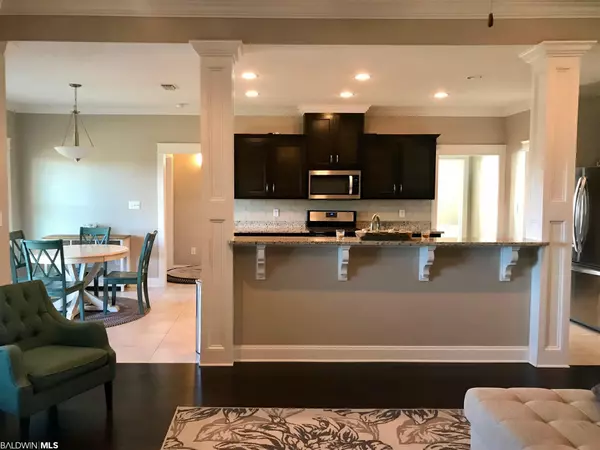$317,000
$320,000
0.9%For more information regarding the value of a property, please contact us for a free consultation.
4 Beds
3 Baths
2,321 SqFt
SOLD DATE : 01/15/2021
Key Details
Sold Price $317,000
Property Type Single Family Home
Sub Type Craftsman
Listing Status Sold
Purchase Type For Sale
Square Footage 2,321 sqft
Price per Sqft $136
Subdivision Osprey Ridge
MLS Listing ID 306816
Sold Date 01/15/21
Style Craftsman
Bedrooms 4
Full Baths 3
Construction Status Resale
HOA Fees $45/ann
Year Built 2017
Annual Tax Amount $1,024
Lot Size 0.300 Acres
Lot Dimensions 110.7 x 135.3
Property Description
This Truland Home built in late 2017 is the Middleton plan with a split 4-bedroom, 3 full baths. Known for its spacious master bedroom with a sitting area, its en-suite bathroom has an upgraded custom tiled master shower separate from the garden tub. The guest bedrooms have a Jack & Jill bathroom with dual vanities and a separate tub/shower and toilet space. Custom stained cabinet lines the kitchen with its tile backsplash and granite countertop, flanked by cased columns. The extended, covered back patio has a gas stub perfect for grilling all year long. Sitting on a flat corner lot, this fully fenced home comes with the enviable side entry double garage. This loved home will come with all blinds and appliances, including the fridge, washer and dryer. As part of Stonebridge, residents can access amenities like the luxury style pool, playground, fire pit, bocce court, tennis court, basketball court, whiffle ball diamond, and workout area.
Location
State AL
County Baldwin
Area Spanish Fort
Zoning Single Family Residence,PUD
Interior
Interior Features Breakfast Bar, Ceiling Fan(s), High Ceilings, Internet, Split Bedroom Plan
Heating Natural Gas, Central, Heat Pump
Cooling Ceiling Fan(s), ENERGY STAR Qualified Equipment, SEER 14
Flooring Carpet, Tile, Wood
Fireplaces Number 1
Fireplaces Type Gas Log, Living Room
Fireplace Yes
Appliance Dishwasher, Disposal, Dryer, Microwave, Gas Range, Refrigerator w/Ice Maker, Washer, Gas Water Heater, ENERGY STAR Qualified Appliances, Tankless Water Heater
Laundry Main Level, Inside
Exterior
Exterior Feature Termite Contract
Garage Attached, Double Garage, Side Entrance, Automatic Garage Door
Fence Fenced
Pool Community, Association
Community Features Fitness Center, Pool - Outdoor, Tennis Court(s), Water Access-Deeded, Playground
Utilities Available Cable Available, Natural Gas Connected, Underground Utilities, Water Heater-Tankless, North Baldwin Utilities, Riviera Utilities, Cable Connected
Waterfront Description Deeded Access,Pond
View Y/N Yes
View Eastern View, Wooded
Roof Type Composition,Ridge Vent
Parking Type Attached, Double Garage, Side Entrance, Automatic Garage Door
Garage Yes
Building
Lot Description Less than 1 acre, Corner Lot, Irregular Lot, Level, Subdivision
Story 1
Foundation Slab
Sewer Grinder Pump, Public Sewer
Architectural Style Craftsman
New Construction No
Construction Status Resale
Schools
Elementary Schools Rockwell Elementary
Middle Schools Spanish Fort Middle
High Schools Spanish Fort High
Others
Pets Allowed Allowed, More Than 2 Pets Allowed
HOA Fee Include Association Management,Common Area Insurance,Maintenance Grounds,Recreational Facilities,Taxes-Common Area,Pool
Ownership Whole/Full
Read Less Info
Want to know what your home might be worth? Contact us for a FREE valuation!

Our team is ready to help you sell your home for the highest possible price ASAP
Bought with Roberts Brothers, Inc Malbis







