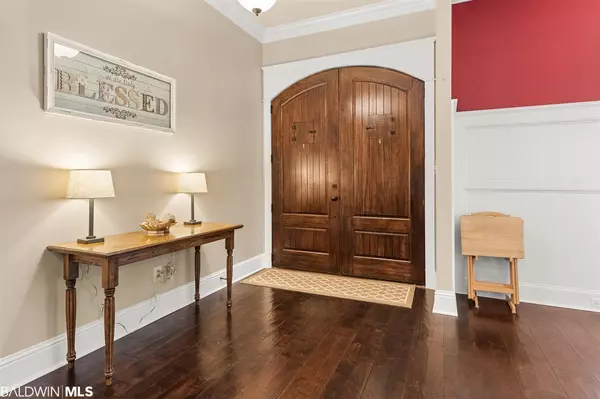$497,500
$500,000
0.5%For more information regarding the value of a property, please contact us for a free consultation.
5 Beds
4 Baths
3,595 SqFt
SOLD DATE : 12/22/2020
Key Details
Sold Price $497,500
Property Type Single Family Home
Sub Type Craftsman
Listing Status Sold
Purchase Type For Sale
Square Footage 3,595 sqft
Price per Sqft $138
Subdivision Audubon
MLS Listing ID 306009
Sold Date 12/22/20
Style Craftsman
Bedrooms 5
Full Baths 3
Half Baths 1
Construction Status Resale
HOA Fees $41/ann
Year Built 2015
Annual Tax Amount $1,619
Lot Size 1.000 Acres
Lot Dimensions 117.1 x 286.50
Property Description
Jaw dropping Custom Built 5 Bed and 3.5 Bath Home with a 3 car garage that is large enough for boat storage. Open Split floor plan with ceilings reaching up to 12ft, crown molding, multiple storage closets, built in shelves, master plus 2 bedrooms on main which could be a mother in law suite, granite countertops, a chef's dream kitchen with 2 islands/ sinks, a 6 burner Gas Range, Pot Filler, Double Ovens, Stainless Steel appliances, Coffee Bar, Wine Cooler, Wood Burning Fireplace, oversized screened in porch with access to 1/2 bath ready for the new homeowner to build their own pool with an incredible outdoor living space. Landscaped for privacy, Woods on left side and wooded behind the house. Upstairs is a Bonus room / Theatre Room/ Teenager Room with 2 additional bedrooms and a full bathroom. Have your seen the 3D imaging virtual tour!? Come check out your next home today.
Location
State AL
County Baldwin
Area Spanish Fort
Zoning Single Family Residence
Interior
Interior Features Breakfast Bar, Eat-in Kitchen, Other Rooms (See Remarks), Recreation Room, Ceiling Fan(s), High Ceilings, Split Bedroom Plan
Heating Electric
Cooling Ceiling Fan(s)
Flooring Carpet, Tile, Wood
Fireplaces Number 1
Fireplaces Type Great Room, Wood Burning
Fireplace Yes
Appliance Dishwasher, Disposal, Double Oven, Dryer, Microwave, Gas Range, Refrigerator w/Ice Maker, Washer, Wine Cooler, Tankless Water Heater
Laundry Main Level
Exterior
Exterior Feature Termite Contract
Garage Attached, Three Car Garage, Side Entrance, Automatic Garage Door
Garage Spaces 3.0
Community Features None
Utilities Available Riviera Utilities, Cable Connected
Waterfront No
Waterfront Description No Waterfront
View Y/N Yes
View Wooded
Roof Type Composition
Parking Type Attached, Three Car Garage, Side Entrance, Automatic Garage Door
Garage Yes
Building
Lot Description 1-3 acres, Wooded, Subdivision, Elevation-High
Foundation Slab
Sewer Public Sewer
Water Spanish Fort Water
Architectural Style Craftsman
New Construction No
Construction Status Resale
Schools
Elementary Schools Rockwell Elementary
Middle Schools Spanish Fort Middle
High Schools Spanish Fort High
Others
Pets Allowed More Than 2 Pets Allowed
HOA Fee Include Association Management,Common Area Insurance,Maintenance Grounds
Ownership Whole/Full
Read Less Info
Want to know what your home might be worth? Contact us for a FREE valuation!

Our team is ready to help you sell your home for the highest possible price ASAP
Bought with Katapult Properties, LLC







