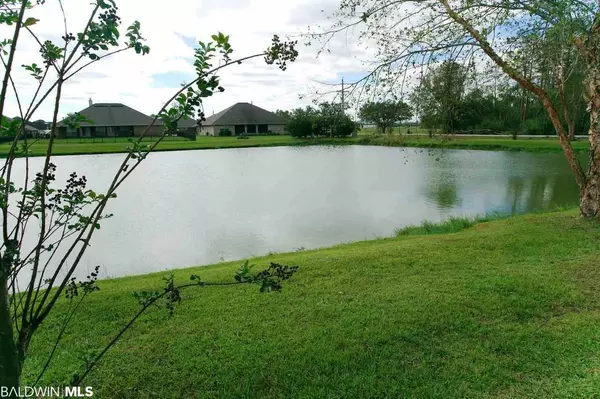$268,000
$269,900
0.7%For more information regarding the value of a property, please contact us for a free consultation.
4 Beds
2 Baths
1,898 SqFt
SOLD DATE : 11/25/2020
Key Details
Sold Price $268,000
Property Type Single Family Home
Sub Type Craftsman
Listing Status Sold
Purchase Type For Sale
Square Footage 1,898 sqft
Price per Sqft $141
Subdivision Iberville Square
MLS Listing ID 305726
Sold Date 11/25/20
Style Craftsman
Bedrooms 4
Full Baths 2
Construction Status Resale
HOA Fees $11/ann
Year Built 2008
Annual Tax Amount $474
Lot Size 6,490 Sqft
Lot Dimensions 55 x 118
Property Description
Captivating home with a red-hot location , private patio, sunroom and loads of interior light. This is a truly Immaculate home that opens to soaring ceilings and generous windows. Meticulously maintained throughout, the split floor plan has beautiful upgraded floors, granite counter tops, a high efficiency Whirlpool Stainless refrigerator and washer/dryer included, plus a double car garage. Serene privacy awaits you in the fully enclosed sunroom or you can step out back to lush landscaping and a 10 x12' patio that's perfect for grillin' and chillin'. The backyard view includes a lovely pine grove with no homes behind you. One of the six homes in the plan to have a peaceful pond view across the street. Recent upgrades are a new 2020 roof and spacious backyard privacy fence. Inside the home is a large modern kitchen with eat-in breakfast area and a separate dining room/or flexible room to expand. The master bedroom has a tray ceiling & walk-in closet, large master bathroom with double vanities, ceramic tile floor, and a very generous shower with built-in seat. This friendly, well-groomed neighborhood's hot location is due to many attractions: award winning golf courses, Hiking, biking, and walking trails. OWA amusement park, bowling and just a few short minutes' drive to the South's finest emerald waters and sugar sand beaches. Find bargains at the Tanger outdoor outlet mall and close-by grocery stores, restaurants, pharmacies, and a major hospital. A special highlight is also the easy commute to Mobile or Pensacola with near-by connection to the Foley Beach Express and Baldwin Beach express.
Location
State AL
County Baldwin
Area Foley 2
Zoning Single Family Residence
Interior
Interior Features Ceiling Fan(s), High Ceilings, Split Bedroom Plan, Vaulted Ceiling(s)
Heating Heat Pump
Cooling Central Electric (Cool)
Flooring Carpet, Tile
Fireplace Yes
Appliance Dishwasher, Disposal, Microwave, Electric Range
Exterior
Exterior Feature Termite Contract
Garage Attached, Double Garage, Automatic Garage Door
Fence Fenced
Community Features Landscaping
Utilities Available Riviera Utilities
Waterfront Description Other-See Remarks
View Y/N No
View None/Not Applicable
Roof Type Composition
Parking Type Attached, Double Garage, Automatic Garage Door
Garage Yes
Building
Lot Description Less than 1 acre, Level, Few Trees
Story 1
Foundation Slab
Architectural Style Craftsman
New Construction No
Construction Status Resale
Schools
Elementary Schools Foley Elementary, Foley Intermediate
Middle Schools Foley Middle
High Schools Foley High
Others
Pets Allowed More Than 2 Pets Allowed
HOA Fee Include Common Area Insurance,Maintenance Grounds,Reserve Funds,Taxes-Common Area
Ownership Whole/Full
Read Less Info
Want to know what your home might be worth? Contact us for a FREE valuation!

Our team is ready to help you sell your home for the highest possible price ASAP
Bought with Bellator Real Estate LLC Orang







