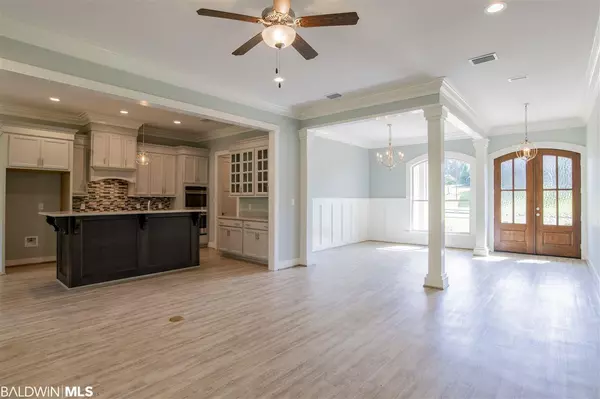$422,000
$425,000
0.7%For more information regarding the value of a property, please contact us for a free consultation.
4 Beds
4 Baths
2,879 SqFt
SOLD DATE : 11/30/2020
Key Details
Sold Price $422,000
Property Type Single Family Home
Sub Type Traditional
Listing Status Sold
Purchase Type For Sale
Square Footage 2,879 sqft
Price per Sqft $146
Subdivision Wilkins Creek Estates
MLS Listing ID 303533
Sold Date 11/30/20
Style Traditional
Bedrooms 4
Full Baths 3
Half Baths 1
Construction Status New Construction
HOA Fees $2/ann
Year Built 2019
Annual Tax Amount $1,674
Lot Dimensions 92 x 174 x 132 x 174
Property Description
New Construction....This 4 bedroom/3.5 bath home offers a formal dining room, chef's kitchen, split bedroom plan, open floor plan, tall ceilings, and easy LVP floors. The kitchen has state of the art stainless steel GE monogram appliances complete with double ovens and built-in microwave, custom painted cabinetry with soft close drawers, granite counters, island bar, and large walk in pantry. The downstairs master suite includes a large master bath with shower and separate soaking tub, his/her sinks, and ample closet space with beautiful builtins. Across the home, you'll find 2 nicely sized guest bedrooms with a jack and Jill bath. The powder room is right off the kitchen and laundry room. The trimmed out stairwell leads you to a spacious fourth bedroom or a bonus room complete with full bath, amazing closet and storage space and high quality carpet throughout. Custom quality is visible in every space of this home from the wood crown moulding in every room, the 8ft solid core doors, the custom made shoe moulding, to the wainscoting in breakfast area and formal dining room...even the stairway treads are custom oak to match the floors. Other features include open cell spray foam insulation in attic for low electric bills, epoxy coated floor and utility sink in double garage, sprinkler system, and hurricane shuttlers. Like privacy? This property backs up to a wooded common area never to be developed as well as a wooded lot to the side. Buyer/Buyer's agent to verify all pertinent information.
Location
State AL
County Baldwin
Area Spanish Fort
Interior
Interior Features Ceiling Fan(s), En-Suite, High Ceilings, Split Bedroom Plan
Heating Electric
Flooring Carpet, Tile, Vinyl
Fireplace Yes
Appliance Dishwasher, Disposal, Double Oven, Microwave, Cooktop
Exterior
Exterior Feature Irrigation Sprinkler
Garage Double Garage, Automatic Garage Door
Community Features None
Waterfront No
Waterfront Description No Waterfront
View Y/N Yes
View Wooded
Roof Type Composition
Parking Type Double Garage, Automatic Garage Door
Garage Yes
Building
Lot Description Less than 1 acre, Few Trees, See Remarks, Subdivision
Story 1
Foundation Slab
Sewer Public Sewer
Water Public
Architectural Style Traditional
New Construction Yes
Construction Status New Construction
Schools
Elementary Schools Spanish Fort Elementary
High Schools Spanish Fort High
Others
Pets Allowed More Than 2 Pets Allowed
HOA Fee Include Association Management,Maintenance Grounds
Ownership Whole/Full
Read Less Info
Want to know what your home might be worth? Contact us for a FREE valuation!

Our team is ready to help you sell your home for the highest possible price ASAP
Bought with Mobile Bay Realty







