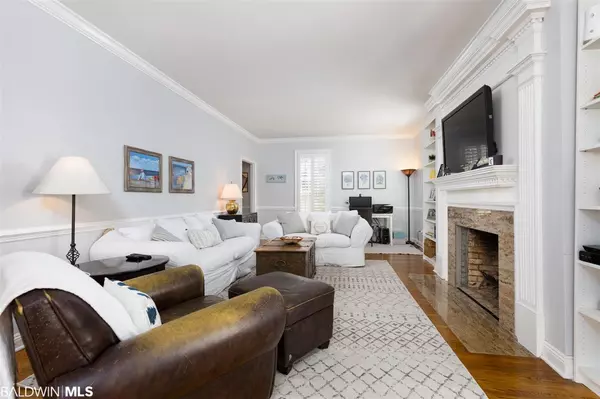$295,000
$298,500
1.2%For more information regarding the value of a property, please contact us for a free consultation.
4 Beds
3 Baths
3,144 SqFt
SOLD DATE : 11/23/2020
Key Details
Sold Price $295,000
Property Type Single Family Home
Sub Type Traditional
Listing Status Sold
Purchase Type For Sale
Square Footage 3,144 sqft
Price per Sqft $93
Subdivision Leesburg
MLS Listing ID 304621
Sold Date 11/23/20
Style Traditional
Bedrooms 4
Full Baths 2
Half Baths 1
Construction Status Resale
HOA Fees $25/ann
Year Built 1988
Annual Tax Amount $1,421
Lot Dimensions 31 x 63 x 281 x 326 x 132 x 27
Property Description
This charming two story home in Leesburg is the one you are looking for. The subdivision has several family events throughout the year that is fun for children and adults alike. The entry offers a large foyer with high ceiling and beautiful hardwood flooring. There are plantation shutters across the front. The spacious living room has a wood burning fireplace and crown molding. The kitchen is updated with white cabinets, granite counter tops, double oven, gas cooktop, new Bosch dishwasher and new disposal. Formal dining and breakfast area. There is a den/office/bonus room off the kitchen with plenty of windows to bring in the natural light. Half bath downstairs. Upstairs offers a large master bedroom and a master bath with a double vanity, garden tub , separate shower and walk-in closet. Three additional bedrooms and a full bath upstairs. Over the garage with it's own staircase is a bonus room with a closet that could be a 5th bedroom, playroom, game room or would make a great media room. Off the back enjoy the early mornings or late afternoons on the three tier deck. Perfect for family gathering or entertaining friends. Beautifully landscaped with many fruits trees, magnolias, azaleas, gardenia and rose bushes. All of these sitting on almost 2 acres! Greenhouse/garden shed. Fresh interior paint throughout, recently painted front porch with UV protection paint. Recently stained entire deck and steps with 15 year protective stain ADT security system. Lots of storage and attic space.
Location
State AL
County Mobile
Area Other Area
Zoning Single Family Residence
Interior
Interior Features Bonus Room, Entrance Foyer, Living Room, Media Room, Office/Study, Ceiling Fan(s), Storage
Heating Natural Gas
Cooling Ceiling Fan(s)
Flooring Carpet, Tile, Wood
Fireplaces Number 1
Fireplaces Type Family Room, Wood Burning, Gas
Fireplace Yes
Appliance Dishwasher, Double Oven, Gas Range
Laundry Main Level
Exterior
Exterior Feature Termite Contract
Parking Features Attached, Double Garage, Automatic Garage Door
Community Features None
Utilities Available Cable Available, Natural Gas Connected, Underground Utilities
Waterfront Description No Waterfront
View Y/N No
View None/Not Applicable
Roof Type Composition
Attached Garage true
Garage Yes
Building
Lot Description 1-3 acres, Few Trees, Subdivision
Foundation Pillar/Post/Pier
Sewer Public Sewer
Water Public
Architectural Style Traditional
New Construction No
Construction Status Resale
Schools
Elementary Schools Not Baldwin County
High Schools Not Baldwin County
Others
Pets Allowed More Than 2 Pets Allowed
HOA Fee Include Other-See Remarks
Ownership Whole/Full
Read Less Info
Want to know what your home might be worth? Contact us for a FREE valuation!

Our team is ready to help you sell your home for the highest possible price ASAP
Bought with Charles Hayes Real Estate






