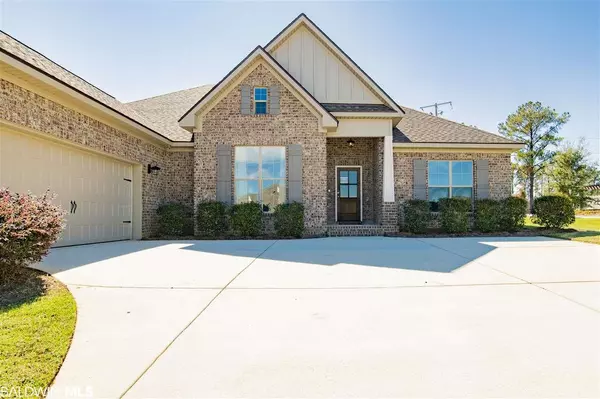$333,000
$338,500
1.6%For more information regarding the value of a property, please contact us for a free consultation.
4 Beds
3 Baths
2,359 SqFt
SOLD DATE : 11/19/2020
Key Details
Sold Price $333,000
Property Type Single Family Home
Sub Type Craftsman
Listing Status Sold
Purchase Type For Sale
Square Footage 2,359 sqft
Price per Sqft $141
Subdivision Osprey Ridge
MLS Listing ID 305077
Sold Date 11/19/20
Style Craftsman
Bedrooms 4
Full Baths 3
Construction Status Resale
HOA Fees $45/ann
Year Built 2017
Annual Tax Amount $2,042
Lot Size 0.367 Acres
Lot Dimensions 114.3' x 140' IRR
Property Description
The wait is finally over and you now have your chance to own the model home at Osprey Ridge at Stonebridge. Built in 2017, this home includes upgraded wood flooring in the foyer, dining, living and master bedroom, upgraded carpet supporting bedrooms, custom built cabinets throughout including painted upgrade in the kitchen with subway tile backsplash, pocket door in master bathroom with upgraded sweater boxes in both master closets, full sprinkler system and hard-wired security system. Updated in 2019 with all new Samsung appliances including Family Hub Smart home refrigerator, all new lighting fixtures, wifi smart light switches for the kitchen, living area, and carriage lights on the garage, smart wifi garage door opener, RING® doorbell, camera, and smart thermostat. The neighborhood includes access to Stonebridge amenities including a Luxury style pool with lap lanes, playground, fire pit, bocce court, workout area, tennis courts, basketball court, and wiffleball field!
Location
State AL
County Baldwin
Area Spanish Fort
Interior
Interior Features Breakfast Bar, Entrance Foyer, Ceiling Fan(s), En-Suite, High Ceilings, Internet, Split Bedroom Plan, Vaulted Ceiling(s)
Heating Natural Gas, Heat Pump
Cooling Central Gas (Cool), Ceiling Fan(s), SEER 14
Flooring Carpet, Tile, Wood
Fireplaces Number 1
Fireplaces Type Gas Log, Living Room
Fireplace Yes
Appliance Dishwasher, Microwave, Gas Range, Refrigerator w/Ice Maker, Gas Water Heater, Tankless Water Heater
Laundry Main Level, Inside
Exterior
Exterior Feature Irrigation Sprinkler, Termite Contract
Garage Attached, Double Garage, Automatic Garage Door
Fence Partial
Pool Community
Community Features Fitness Center, Pool - Outdoor, Tennis Court(s), Water Access-Deeded, Playground
Utilities Available Natural Gas Connected, Underground Utilities, Water Heater-Tankless, North Baldwin Utilities, Riviera Utilities
Waterfront Description Deeded Access,Pond
View Y/N Yes
View Northern View, Southern View
Roof Type Composition
Parking Type Attached, Double Garage, Automatic Garage Door
Garage Yes
Building
Lot Description Corner Lot, Irregular Lot, Subdivision
Story 1
Foundation Slab
Sewer Grinder Pump, Public Sewer
Water Public
Architectural Style Craftsman
New Construction No
Construction Status Resale
Schools
Elementary Schools Rockwell Elementary
Middle Schools Spanish Fort Middle
High Schools Spanish Fort High
Others
Pets Allowed Allowed, Limited # Pets, More Than 2 Pets Allowed
HOA Fee Include Association Management,Common Area Insurance,Maintenance Grounds,Recreational Facilities,Taxes-Common Area
Ownership Whole/Full
Read Less Info
Want to know what your home might be worth? Contact us for a FREE valuation!

Our team is ready to help you sell your home for the highest possible price ASAP
Bought with Coldwell Banker Reehl Prop Fairhope







