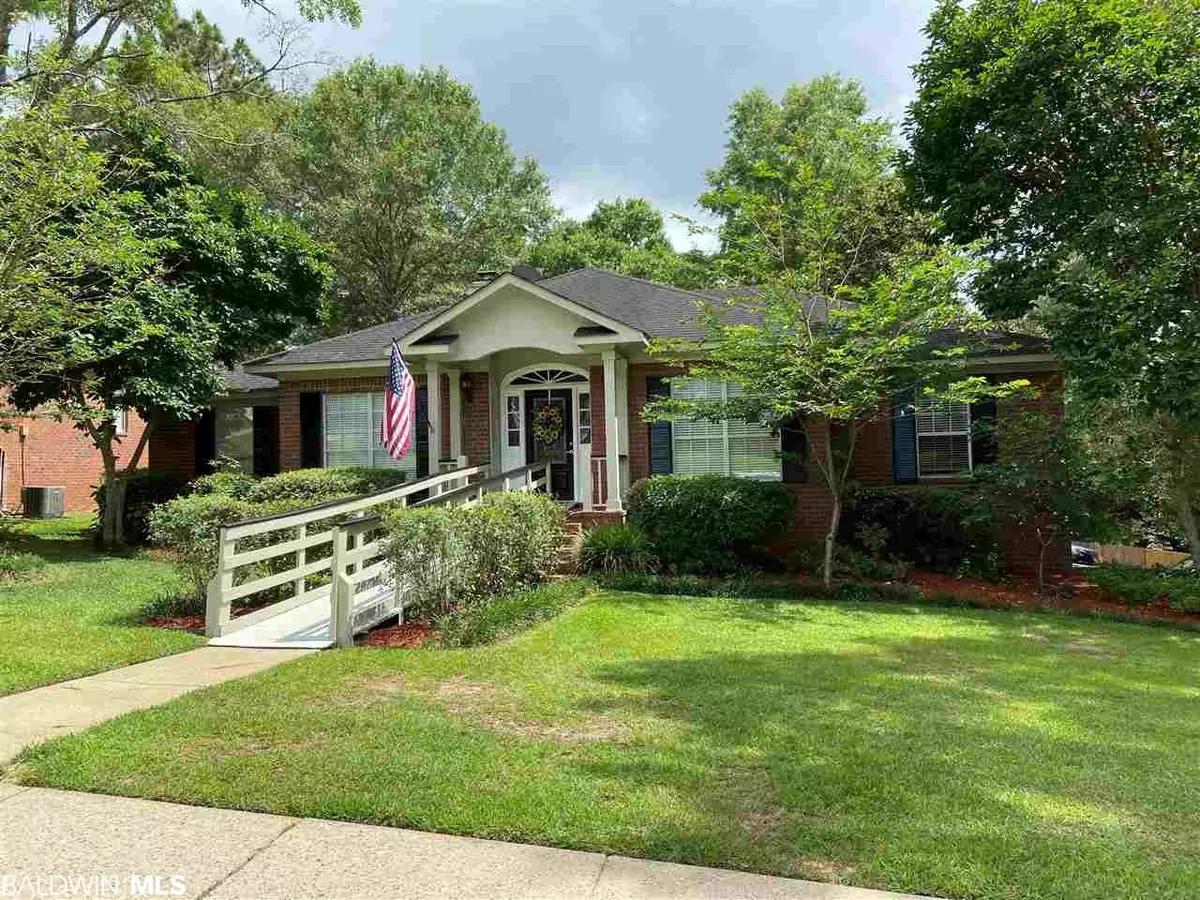$245,000
$249,900
2.0%For more information regarding the value of a property, please contact us for a free consultation.
4 Beds
3 Baths
2,738 SqFt
SOLD DATE : 11/17/2020
Key Details
Sold Price $245,000
Property Type Single Family Home
Sub Type Traditional
Listing Status Sold
Purchase Type For Sale
Square Footage 2,738 sqft
Price per Sqft $89
Subdivision Leesburg
MLS Listing ID 298957
Sold Date 11/17/20
Style Traditional
Bedrooms 4
Full Baths 3
Construction Status Resale
HOA Fees $25/mo
Year Built 1988
Annual Tax Amount $1,314
Lot Size 0.304 Acres
Lot Dimensions 90 x 147
Property Description
If you work from home, are a hobbyist or need a mother-in-law suite, this home is for you! All fresh paint! New laminate flooring in hall bath, master bath, & big guest room. Stunning bamboo flooring in halls, living & dining rooms. Whole house generator gives home security of knowing you'll never be w/out power. Leesburg Homeowners Association is very active. They host Easter Egg Hunts, neighborhood picnic in summers, Halloween party w/ pizza & costume contest & amazing Christmas party w/ luminaries, horse drawn carriage rides, train rides & refreshments. During the pandemic we've had food trucks, incl. ice cream trucks & smoothies! Walking into the foyer, you'll know you're home! Living room is 22x17.5, spacious for family gatherings w/ French doors leading to covered deck. Formal dining room is 14x12, ample for a table w/ 2 leaves, buffet & china cabinet, & also has new dimmable light fixture. Master bedroom is spacious 19x16 w/ trey ceilings, crown molding & French doors that lead out to covered deck. Bathroom is vast w/ 6' jetted soaking tub, separate shower, 2 separate vanities & 2 walk-in closets. Next bedroom is 13x12 w/ big closet & attached bathroom w/ double sinks. Bedroom 3 is 12x12 w/ big closet & currently used as an office. Bedroom 4 (14x13.5) is on other side of house & has a trey ceiling w/ crown molding & would make a great home office, hobby room, in-law suite, private guest room, teens' room, game room; possibilities are near endless! It also has private bathroom w/ shower. Kitchen is 21x12, open & has plenty of storage, pantry & eat-in dining area. Custom pullout drawers on lower cabinets make it easy to reach your pots, pans & baking dishes! There are 2 new dimmable lights. **Don't miss the 20x13 enclosed workshop downstairs next to the 2-car garage w/ extra storage! Don't need a shop? It could be an office w/ double door facing driveway, great game room, man cave, etc. ***NOTE: Seller can remove ramp from front of home if buyer desires.
Location
State AL
County Mobile
Area Other Area
Interior
Interior Features Ceiling Fan(s), Internet, Storage, Vaulted Ceiling(s)
Heating Natural Gas
Cooling Ceiling Fan(s)
Flooring Carpet, Tile, Wood, Laminate
Fireplaces Number 1
Fireplaces Type Family Room
Fireplace Yes
Appliance Dishwasher, Gas Range, Refrigerator
Exterior
Exterior Feature Storage, Termite Contract
Parking Features Attached, Double Garage
Garage Spaces 2.0
Fence Fenced, Fenced Storage
Community Features None
Utilities Available Natural Gas Connected, Cable Connected
Waterfront Description No Waterfront
View Y/N No
View None/Not Applicable
Roof Type Composition
Attached Garage true
Garage Yes
Building
Lot Description Less than 1 acre, Few Trees
Story 1
Architectural Style Traditional
New Construction No
Construction Status Resale
Schools
Elementary Schools Not Baldwin County
High Schools Not Baldwin County
Others
Pets Allowed More Than 2 Pets Allowed
HOA Fee Include Other-See Remarks
Ownership Whole/Full
Read Less Info
Want to know what your home might be worth? Contact us for a FREE valuation!

Our team is ready to help you sell your home for the highest possible price ASAP
Bought with Berkshire Hathaway HomeService






