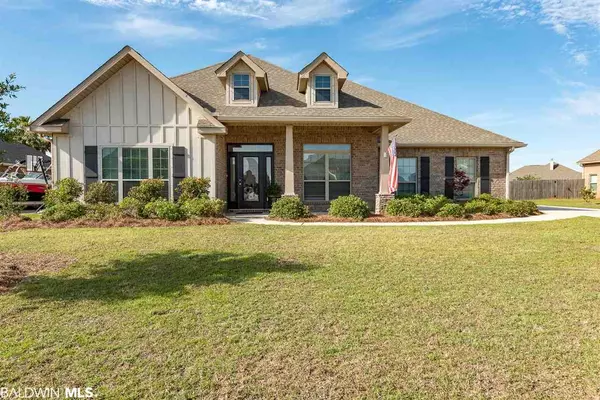$323,500
$323,500
For more information regarding the value of a property, please contact us for a free consultation.
5 Beds
3 Baths
3,113 SqFt
SOLD DATE : 11/06/2020
Key Details
Sold Price $323,500
Property Type Single Family Home
Sub Type Craftsman
Listing Status Sold
Purchase Type For Sale
Square Footage 3,113 sqft
Price per Sqft $103
Subdivision Oldfield
MLS Listing ID 297565
Sold Date 11/06/20
Style Craftsman
Bedrooms 5
Full Baths 3
Construction Status Resale
HOA Fees $50/ann
Year Built 2015
Annual Tax Amount $1,195
Lot Size 0.340 Acres
Property Description
Beautiful and well maintained with many custom upgrades like light fixtures, landscaping, wood shelving and more! You'll love the wildly popular McKenzie open floor plan with 5 bedrooms and 3 bathrooms. Featuring 3113 sq ft of living space with a spacious great room, separate study and dining room. Retreat in the grand master bedroom with it's own entry to the large rear porch. The spa like master bathroom has double sinks, a large soaker tub and a separate shower with a large walk-in closet that includes custom built wood shelving. The enormous covered back porch is ideal for relaxing or entertaining guests. The backyard has a well built privacy fence and even includes a separate fenced storage area. The home also features a side entry two car garage. This well maintained home is a must see! Fortified Gold Construction. There is a state of the art sound system installed available to purchase with the home. All information provided is deemed reliable but not guaranteed. Buyer or buyer's agent to verify all information.
Location
State AL
County Baldwin
Area Daphne 1
Interior
Interior Features Ceiling Fan(s), High Ceilings, Split Bedroom Plan
Heating Heat Pump
Cooling Central Electric (Cool)
Flooring Carpet, Tile, Wood
Fireplace Yes
Appliance Dishwasher, Disposal, Microwave, Electric Range, Refrigerator w/Ice Maker, Electric Water Heater
Laundry Main Level
Exterior
Parking Features Attached, Double Garage, Side Entrance
Fence Fenced, Fenced Storage
Pool Community, Association
Community Features Pool - Outdoor
Utilities Available Underground Utilities, Riviera Utilities
Waterfront Description No Waterfront
View Y/N Yes
View Southern View
Roof Type Composition
Garage Yes
Building
Lot Description Less than 1 acre, Subdivision
Story 1
Foundation Slab
Sewer Baldwin Co Sewer Service
Water Public, Belforest Water
Architectural Style Craftsman
New Construction No
Construction Status Resale
Schools
Elementary Schools Fairhope East Elementary, Not Applicable
High Schools Fairhope High
Others
Pets Allowed More Than 2 Pets Allowed
HOA Fee Include Pool
Ownership Whole/Full
Read Less Info
Want to know what your home might be worth? Contact us for a FREE valuation!

Our team is ready to help you sell your home for the highest possible price ASAP
Bought with Coldwell Banker Reehl Prop Daphne







