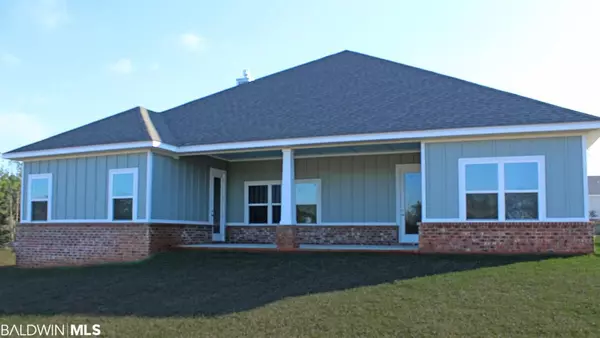$381,100
$379,000
0.6%For more information regarding the value of a property, please contact us for a free consultation.
5 Beds
4 Baths
3,110 SqFt
SOLD DATE : 10/28/2020
Key Details
Sold Price $381,100
Property Type Single Family Home
Sub Type Craftsman
Listing Status Sold
Purchase Type For Sale
Square Footage 3,110 sqft
Price per Sqft $122
Subdivision Diamante
MLS Listing ID 279716
Sold Date 10/28/20
Style Craftsman
Bedrooms 5
Full Baths 3
Half Baths 1
Construction Status New Construction
HOA Fees $41/ann
Year Built 2019
Annual Tax Amount $1,635
Lot Size 0.275 Acres
Lot Dimensions 80 x 150
Property Description
Buyers get up to $3,000 towards closing cost with preferred lender and 2.99% RATE on Conventional loans and 2.75% RATE when using a preferred lender. LUXURY LINE HOME! Tired of the mega sized communities? Check out Diamante which offers a small community setting and the finest interior home features! This home is truly the total package situated amongst vast views of softly, rolling terrain and beautiful long pines.The Pelican plan is a Craftsman style home with the upmost details! One step into this beautiful home and you will discover finest details to include 10' to 12' ceilings, 8' doors, 6' windows, wood and tile flooring, lots of crown molding and much more! The Gourmet kitchen with built in oven, 5 burner gas cooktop, chef hood, Designer painted cabinetry Fantasy Brown granite overlooks family room with a brick gas fireplace. Master bedroom boasts a trayed ceiling and luxurious private bath. Bath includes large tiled walk in shower, separate soaking tub with tile surround, large walk in closet plus a separate linen closet. A gas tankless water heater provides warm showers for everyone! Home includes Connected (SM) Smart Home Technology and is being built toward Gold Fortified standards. (See Sales Representative for complete details). Pictures may be of similar, but not necessarily of subject property, including interior and exterior colors, options, and finishes and are representational.
Location
State AL
County Baldwin
Area Daphne 2
Zoning Single Family Residence,Outside Corp Limits
Interior
Interior Features Ceiling Fan(s), En-Suite, High Ceilings, Split Bedroom Plan
Heating Heat Pump
Cooling Central Electric (Cool), Ceiling Fan(s), SEER 14
Flooring Carpet, Tile, Wood
Fireplaces Number 1
Fireplaces Type Family Room, Gas Log
Fireplace Yes
Appliance Dishwasher, Disposal, Microwave, Gas Range, Cooktop, Electric Water Heater, ENERGY STAR Qualified Appliances, Tankless Water Heater
Laundry Inside
Exterior
Exterior Feature Irrigation Sprinkler, Termite Contract
Parking Features Attached, Double Garage, Automatic Garage Door
Community Features Landscaping
Utilities Available Natural Gas Connected, Underground Utilities, Daphne Utilities
Waterfront Description No Waterfront
View Y/N Yes
View Eastern View
Roof Type Dimensional,Ridge Vent
Garage Yes
Building
Lot Description Less than 1 acre
Story 1
Foundation Slab
Sewer Grinder Pump, Public Sewer
Water Public
Architectural Style Craftsman
New Construction Yes
Construction Status New Construction
Schools
Elementary Schools Daphne East Elementary
Middle Schools Daphne Middle
High Schools Daphne High
Others
Pets Allowed More Than 2 Pets Allowed
HOA Fee Include Association Management,Maintenance Grounds
Ownership Whole/Full
Read Less Info
Want to know what your home might be worth? Contact us for a FREE valuation!

Our team is ready to help you sell your home for the highest possible price ASAP
Bought with eXp Realty Southern Branch







