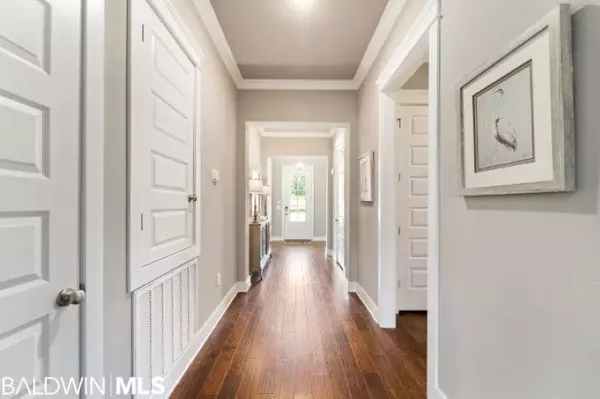$379,100
$381,900
0.7%For more information regarding the value of a property, please contact us for a free consultation.
5 Beds
4 Baths
3,110 SqFt
SOLD DATE : 10/22/2020
Key Details
Sold Price $379,100
Property Type Single Family Home
Sub Type Craftsman
Listing Status Sold
Purchase Type For Sale
Square Footage 3,110 sqft
Price per Sqft $121
Subdivision Stonebridge
MLS Listing ID 288488
Sold Date 10/22/20
Style Craftsman
Bedrooms 5
Full Baths 3
Half Baths 1
Construction Status New Construction
HOA Fees $47/ann
Year Built 2019
Annual Tax Amount $1,300
Lot Size 0.344 Acres
Lot Dimensions 100 x 150
Property Description
Pelican plan is a Craftsman-style home with the upmost details! One step into this beautiful home and you will discover the finest details to include 10' to 12' ceilings, 8' doors, 6' windows, wood and tile flooring, lots of crown molding and much more! There is 5" hardwood in living areas, carpet in bedrooms and 16" tile flooring in wet areas. The Gourmet kitchen with built-in oven, 5 burner gas cook top, chef hood, Designer painted cabinetry overlooks the family room with a fireplace. A bedroom suite that boasts a trayed ceiling and luxurious private bath with double vanities, granite counter top, soaking tub & separate tiled 5' walk-in shower, wood shelving in the large closet plus in the walk-in pantry, laundry room w/built-in the mudroom, baths 2 & 3 with granite counter tops. Enjoy the large back covered porch that is ideal for relaxing evenings. Stonebridge is a beautiful single-family home community located on the serene Eastern Shore of Baldwin County. Buyers will enjoy living within proximity to Gulf beaches, Mobile Bay, Downtown Mobile, a wide variety of restaurants, much sought after Spanish Fort schools, shopping centers and more! When at home, buyers will enjoy the many amenities available at Stonebridge including 2 pools, 2 basketball courts, tennis courts, artificial turf whiffle ball and soccer fields, gym and playgrounds. Stonebridge also features stainless steel appliances, granite kitchen and bath countertops with undermount sinks, tankless gas hot water heater, Home is Connected smart home system and so much more! Home will be built to Gold FORTIFIED HomeTM Certification, which may save the buyer on their homeowner's insurance. Home will also include a Home is Connected (SM) Smart Home Package. Pictures, photographs, colors, features, and sizes are for illustration purposes only and will vary from the homes as built. Home and community information, including pricing, included features, terms, availability and amenities, are subject to change
Location
State AL
County Baldwin
Area Spanish Fort
Interior
Interior Features Ceiling Fan(s), High Ceilings, Split Bedroom Plan
Heating Electric, Heat Pump
Cooling Ceiling Fan(s), SEER 14
Flooring Carpet, Tile, Wood
Fireplaces Number 1
Fireplaces Type Living Room, Wood Burning
Fireplace Yes
Appliance Dishwasher, Disposal, Microwave, Other, Gas Range, Cooktop, ENERGY STAR Qualified Appliances, Tankless Water Heater
Laundry Main Level
Exterior
Exterior Feature Irrigation Sprinkler, Termite Contract
Garage Attached, Double Garage, Automatic Garage Door
Pool Community, Association
Community Features BBQ Area, Fitness Center, Pool - Outdoor, Tennis Court(s)
Utilities Available Natural Gas Connected, Water Heater-Tankless, North Baldwin Utilities, Riviera Utilities
Waterfront No
Waterfront Description No Waterfront
View Y/N No
View None/Not Applicable
Roof Type Dimensional,Ridge Vent
Parking Type Attached, Double Garage, Automatic Garage Door
Garage Yes
Building
Lot Description Less than 1 acre, Interior Lot, Rolling Slope, No Trees
Story 1
Foundation Slab
Sewer Baldwin Co Sewer Service, Grinder Pump
Water Public
Architectural Style Craftsman
New Construction Yes
Construction Status New Construction
Schools
Elementary Schools Rockwell Elementary
Middle Schools Spanish Fort Middle
High Schools Spanish Fort High
Others
Pets Allowed More Than 2 Pets Allowed
HOA Fee Include Association Management,Maintenance Grounds,Recreational Facilities,Taxes-Common Area,Pool
Ownership Whole/Full
Read Less Info
Want to know what your home might be worth? Contact us for a FREE valuation!

Our team is ready to help you sell your home for the highest possible price ASAP
Bought with IXL Real Estate-Eastern Shore







