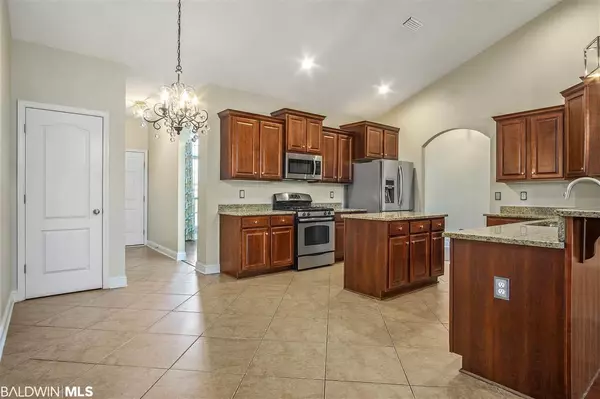$280,000
$289,900
3.4%For more information regarding the value of a property, please contact us for a free consultation.
3 Beds
3 Baths
2,449 SqFt
SOLD DATE : 09/25/2020
Key Details
Sold Price $280,000
Property Type Single Family Home
Sub Type Traditional
Listing Status Sold
Purchase Type For Sale
Square Footage 2,449 sqft
Price per Sqft $114
Subdivision Dunmore
MLS Listing ID 302915
Sold Date 09/25/20
Style Traditional
Bedrooms 3
Full Baths 2
Half Baths 1
Construction Status Resale
HOA Fees $30/ann
Year Built 2011
Annual Tax Amount $938
Lot Size 10,284 Sqft
Lot Dimensions 70 x 146.9' IRR
Property Description
Immaculate home on large corner lot. Three bedrooms, 2.5 baths with formal dining room and study / den. Wood plank floors and tile throughout the entire house. Large, open kitchen with island, eating bar, gas range, French door refrigerator, granite counters, stainless appliances. The spacious living room has a vaulted ceiling and wide glass sliding doors, flanked by 2 windows for natural light. You’ll enjoy the screened porch and private backyard with large patios on either side. Beautiful oak trees line the back fence with breezes that keep the yard cool and enjoyable from morning to evening. The master bath has large clear glass and tile shower, sitting area and custom designed closet system. This property offers so many nice features including decorative light fixtures, front glass storm door, black aluminum fencing with privacy fence across the back, new pump irrigation system, and full house gutters with leaf guards. All appliances included. The Dunmore community offers a park and stocked lake for residents with annual community events. New entrances are currently being installed. Come by and see this lovely home today. All information provided is deemed reliable but not guaranteed. Buyer or buyer’s agent to verify all information.
Location
State AL
County Baldwin
Area Central Baldwin County
Zoning Single Family Residence
Interior
Interior Features Breakfast Bar, Office/Study, Ceiling Fan(s), High Ceilings, Internet, Split Bedroom Plan
Heating Electric, Central
Cooling Central Electric (Cool), Heat Pump, Ceiling Fan(s)
Flooring Tile, Wood
Fireplace Yes
Appliance Dishwasher, Disposal, Dryer, Ice Maker, Microwave, Gas Range, Refrigerator, Refrigerator w/Ice Maker, Washer, Electric Water Heater
Exterior
Exterior Feature Irrigation Sprinkler, Termite Contract
Garage Attached, Double Garage, Automatic Garage Door
Garage Spaces 2.0
Fence Fenced
Community Features Other
Utilities Available Underground Utilities, Daphne Utilities, Riviera Utilities
Waterfront No
Waterfront Description No Waterfront
View Y/N No
View None/Not Applicable
Roof Type Composition,Ridge Vent
Parking Type Attached, Double Garage, Automatic Garage Door
Garage Yes
Building
Lot Description Less than 1 acre
Story 1
Foundation Slab
Sewer Public Sewer
Water Public, Belforest Water
Architectural Style Traditional
New Construction No
Construction Status Resale
Schools
Elementary Schools Belforest Elementary School
Middle Schools Daphne Middle
High Schools Daphne High
Others
Pets Allowed Allowed, More Than 2 Pets Allowed
HOA Fee Include Association Management,Common Area Insurance,Maintenance Grounds,Taxes-Common Area
Ownership Whole/Full
Read Less Info
Want to know what your home might be worth? Contact us for a FREE valuation!

Our team is ready to help you sell your home for the highest possible price ASAP
Bought with RE/MAX Paradise







